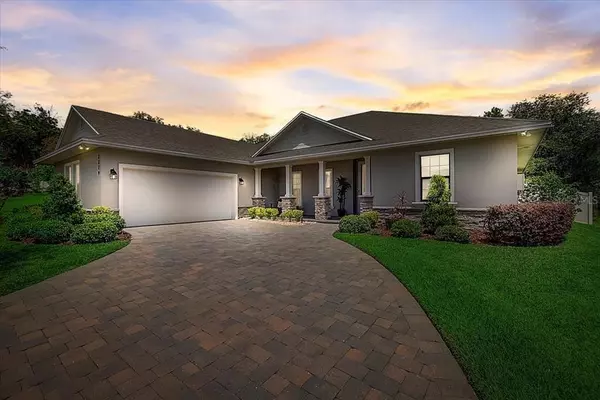For more information regarding the value of a property, please contact us for a free consultation.
Key Details
Sold Price $645,000
Property Type Single Family Home
Sub Type Single Family Residence
Listing Status Sold
Purchase Type For Sale
Square Footage 2,438 sqft
Price per Sqft $264
Subdivision Coachman Square
MLS Listing ID T3368661
Sold Date 07/13/22
Bedrooms 5
Full Baths 3
HOA Fees $66/ann
HOA Y/N Yes
Originating Board Stellar MLS
Year Built 2018
Annual Tax Amount $4,454
Lot Size 10,890 Sqft
Acres 0.25
Property Description
SELLERS MOTIVATED - OFFERS WELCOME! **SIMPLY STUNNING** Tucked away in the Coachman Square community, this award winning (2018 Parade of Homes best kitchen and master bathroom), custom designed home situated on a quarter acre lot is simply a must see! Curb appeal abounds with manicured landscaping, a stone paver driveway, and a covered front porch welcoming you home. As you step inside you’ll be greeted by an abundance of natural light and charmed by the wood like porcelain tile flooring that runs throughout the living areas. No design element was overlooked with many fine appointments including coffered ceilings, wood beams, crown molding, upgraded plumbing fixtures, and much more waiting to be discovered! The smartly designed floor plan features a three-way split bedroom layout with an additional office (or fifth bedroom) separated from the other bedrooms by the front entry. Open concept living shines in the great room with the kitchen overlooking the living and dining areas. The kitchen leaps from the pages of the latest design magazine and features attractive granite countertops, an oversized island, stainless steel appliances including a gas range, a walk-in pantry, and an abundance of cabinetry with soft close doors and drawers. The dining area is well sized and makes a wonderful place to host guests as well as providing a wonderful setting for daily use. Both the living and dining areas feature large sliders which when opened to the screened patio, provide a wonderful indoor/outdoor flow. The screened patio features stone pavers which continue outside onto the open portion of the patio. The expansive, fenced backyard is truly an oasis with lush grounds and tropical foliage along with plenty of room to add a pool. Back inside, the owners retreat is complete with a spa-like ensuite that features dual vanities and a frameless glass shower with dual shower heads, body jets, and a built in bench. A large walk-in closet completes the picture for this sweet suite! Off the kitchen is a hallway that leads to the indoor laundry room and access to the oversized garage. Two guest bedrooms are located on this end of the home in their own wing and share a hall bathroom. Located off the dining area is a bonus/flex room that is currently being used as a third guest bedroom. This versatile space could also be utilized as a media room, children's play area, or anything else one can imagine! A third hall bathroom is located just off this room as well. The home also has ADA compliant doorways and halls and all bedrooms boast walk-in closets. The hot water heater and dryer are gas with an additional line run outside ready for a grill and/or hot tub connection. Coachman Square is a small community that features sidewalks, street lights, and a community pool. Wonderful location with many shopping and dining options located just minutes away along with easy access to the Polk Parkway. Put it all together and you’ll see this home is an opportunity that truly shines!
Location
State FL
County Polk
Community Coachman Square
Interior
Interior Features Ceiling Fans(s), Crown Molding, High Ceilings, Master Bedroom Main Floor, Open Floorplan, Solid Surface Counters, Solid Wood Cabinets, Thermostat, Tray Ceiling(s), Walk-In Closet(s), Window Treatments
Heating Central
Cooling Central Air
Flooring Carpet, Ceramic Tile
Fireplace false
Appliance Dishwasher, Microwave, Range, Range Hood, Refrigerator
Exterior
Exterior Feature Fence, Sidewalk, Sliding Doors
Garage Covered, Driveway
Garage Spaces 2.0
Fence Vinyl
Community Features Deed Restrictions, Pool, Sidewalks
Utilities Available Public
View Trees/Woods
Roof Type Shingle
Porch Covered, Deck, Enclosed, Front Porch, Patio, Rear Porch, Screened
Attached Garage true
Garage true
Private Pool No
Building
Entry Level One
Foundation Slab
Lot Size Range 1/4 to less than 1/2
Sewer Public Sewer
Water Public
Structure Type Stucco
New Construction false
Schools
Elementary Schools Highland Grove Elem
Middle Schools Lakeland Highlands Middl
High Schools George Jenkins High
Others
Pets Allowed Yes
Senior Community No
Ownership Fee Simple
Monthly Total Fees $66
Acceptable Financing Cash, Conventional
Membership Fee Required Required
Listing Terms Cash, Conventional
Special Listing Condition None
Read Less Info
Want to know what your home might be worth? Contact us for a FREE valuation!

Our team is ready to help you sell your home for the highest possible price ASAP

© 2024 My Florida Regional MLS DBA Stellar MLS. All Rights Reserved.
Bought with COLDWELL BANKER REALTY
GET MORE INFORMATION

Edward Peterson
Team Leader / Realtor/ Listing Specialist | License ID: SL3463440
Team Leader / Realtor/ Listing Specialist License ID: SL3463440





