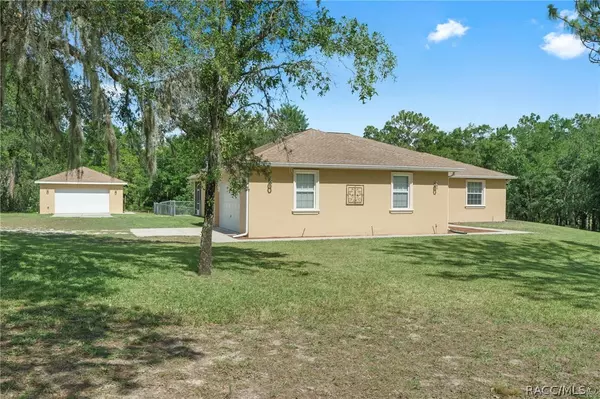Bought with Lake Sumter Member • Realtor Association of Lake Sumter Member
For more information regarding the value of a property, please contact us for a free consultation.
Key Details
Sold Price $500,000
Property Type Single Family Home
Sub Type Single Family Residence
Listing Status Sold
Purchase Type For Sale
Square Footage 2,525 sqft
Price per Sqft $198
Subdivision Whispering Oaks
MLS Listing ID 812584
Sold Date 07/18/22
Style One Story
Bedrooms 4
Full Baths 3
HOA Y/N No
Year Built 2007
Annual Tax Amount $2,279
Tax Year 2021
Lot Size 4.870 Acres
Acres 4.87
Property Description
Country roads take me home! 2007 Custom built home on 4.87 acres tucked back in a peaceful setting! 2,525 sq ft of living space with a double sided stone fireplace as the focal piece in this open space living area with french doors on either side leading to the spacious screened lanai. Great room, formal dining and spacious kitchen with breakfast bar. Two master suites with walk in showers and french doors leading to the patio, two additional bedrooms and guest bath with a generous amount of storage. Upgrades galore to include 10ft ceilings throughout, ceramic tile in main living, granite counters, full house generator, propane tank, oversized 2 car garage with a large storage closet, electric gate, and fully fenced property where horses are allowed and wildlife is plentiful. Detached 2 car garage with additional loft storage and potential to finish with another bath. Watch the deer, rabbits or even occasional peacock wander by! This amazing home must be seen to be appreciated.
Location
State FL
County Citrus
Area 05
Zoning RURMH
Interior
Interior Features Breakfast Bar, Bathtub, Fireplace, Handicap Access, Jetted Tub, Multiple Master Suites, Open Floorplan, Stone Counters, Split Bedrooms, Separate Shower, Tub Shower, Walk-In Closet(s), French Door(s)/Atrium Door(s)
Heating Heat Pump
Cooling Central Air, Electric
Flooring Carpet, Ceramic Tile
Fireplaces Type Gas
Fireplace Yes
Appliance Some Propane Appliances, Dryer, Dishwasher, Electric Oven, Electric Range, Microwave, Refrigerator, Range Hood, Washer
Laundry Laundry - Living Area, Laundry Tub
Exterior
Exterior Feature Sprinkler/Irrigation, Rain Gutters, Unpaved Driveway
Parking Features Attached, Driveway, Detached, Garage, Unpaved, Garage Door Opener
Garage Spaces 4.0
Garage Description 4.0
Fence Wood, Yard Fenced
Pool None
Water Access Desc Well
Roof Type Asphalt,Shingle
Total Parking Spaces 4
Building
Lot Description Acreage
Entry Level One
Foundation Block
Sewer Septic Tank
Water Well
Architectural Style One Story
Level or Stories One
Additional Building Garage(s)
New Construction No
Schools
Elementary Schools Floral City Elementary
Middle Schools Inverness Middle
High Schools Citrus High
Others
Tax ID 1870534
Acceptable Financing Cash, Conventional, VA Loan
Listing Terms Cash, Conventional, VA Loan
Financing Cash
Special Listing Condition Standard, Listed As-Is
Read Less Info
Want to know what your home might be worth? Contact us for a FREE valuation!

Our team is ready to help you sell your home for the highest possible price ASAP
GET MORE INFORMATION

Edward Peterson
Team Leader / Realtor/ Listing Specialist | License ID: SL3463440
Team Leader / Realtor/ Listing Specialist License ID: SL3463440





