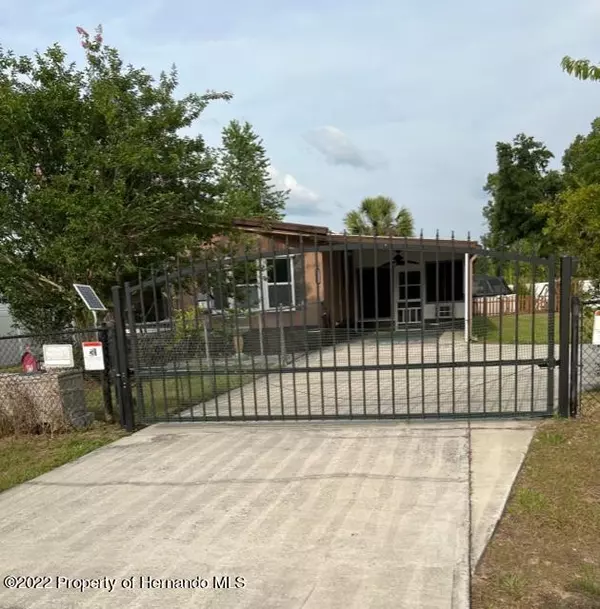For more information regarding the value of a property, please contact us for a free consultation.
Key Details
Sold Price $205,000
Property Type Mobile Home
Sub Type Mobile Home
Listing Status Sold
Purchase Type For Sale
Square Footage 1,200 sqft
Price per Sqft $170
Subdivision Hill N Dale The Village
MLS Listing ID 2224618
Sold Date 07/22/22
Style Ranch
Bedrooms 2
Full Baths 2
HOA Y/N No
Originating Board Hernando County Association of REALTORS®
Year Built 1984
Annual Tax Amount $806
Tax Year 2021
Lot Size 0.350 Acres
Acres 0.35
Lot Dimensions X
Property Description
This is one to see ! Move in ready 2 bedroom 2 bath. huge master bedroom with spacious walk in closets. Great sized livingroom with built in shelves. Pantry off the kithen has an air purifier and lots of pantry space. Ceiling fans everywhere!Florida Room comes with custom shades, window A/C unit, and a water softner. Laundry room has stackable washer & dryer and shelving/cabinet area. Tornado cellar below front porch with electric, fans, and seating area. Great fenced-in yard, nice landscaping, above ground pool in the back with custom made pool cover. Pool equipment stored in it's own shed. Insulated garage, window A/C unit, and totally hurricane prepped. Electric hook-ups for a generator, hurricane shutters, spacious cabinets and shelving, heavy duty pull down ladder to 2nd floor storage that has complete covered flooring. Extra refridgerator in garage. 2nd shed for hurricane shutters for entire house. Concrete drive for extra parking or turn about. New back porch decking. Privacy fencing around back yard. Bring your buyers to see this impressive home. Easy access to I75.
Location
State FL
County Hernando
Community Hill N Dale The Village
Zoning PDP
Direction East on 50 from Brooksville, N on Mondon Hill, E on Bertram to sign.
Interior
Interior Features Built-in Features, Ceiling Fan(s), Pantry, Primary Bathroom - Shower No Tub, Primary Downstairs, Vaulted Ceiling(s), Walk-In Closet(s)
Heating Central, Electric
Cooling Central Air, Electric, Wall/Window Unit(s)
Flooring Laminate, Vinyl, Wood
Fireplaces Type Other
Fireplace Yes
Appliance Dishwasher, Disposal, Dryer, Electric Cooktop, Electric Oven, Microwave, Refrigerator, Washer, Washer/Dryer Stacked, Water Softener Owned
Exterior
Exterior Feature ExteriorFeatures, Storm Shutters
Garage Covered, Detached, Garage Door Opener
Garage Spaces 2.0
Carport Spaces 1
Fence Chain Link, Vinyl, Other
Utilities Available Cable Available, Electricity Available
Amenities Available None
Waterfront No
View Y/N No
Roof Type Metal
Porch Front Porch, Patio
Garage Yes
Building
Story 1
Water Public
Architectural Style Ranch
Level or Stories 1
New Construction No
Schools
Elementary Schools Eastside
Middle Schools Parrott
High Schools Hernando
Others
Tax ID R34 122 20 0455 0004 0160
Acceptable Financing Cash, Conventional, FHA, VA Loan
Listing Terms Cash, Conventional, FHA, VA Loan
Read Less Info
Want to know what your home might be worth? Contact us for a FREE valuation!

Our team is ready to help you sell your home for the highest possible price ASAP
GET MORE INFORMATION

Edward Peterson
Team Leader / Realtor/ Listing Specialist | License ID: SL3463440
Team Leader / Realtor/ Listing Specialist License ID: SL3463440





