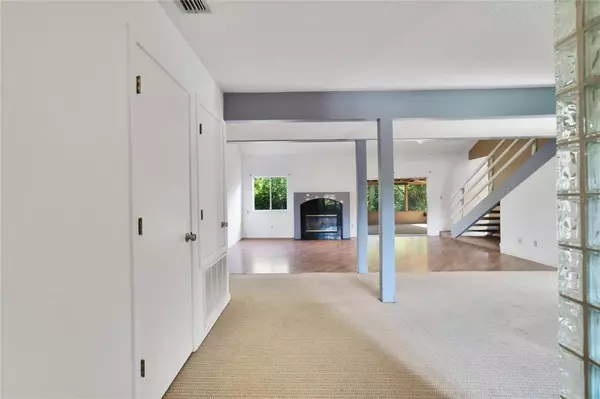For more information regarding the value of a property, please contact us for a free consultation.
Key Details
Sold Price $400,000
Property Type Single Family Home
Sub Type Single Family Residence
Listing Status Sold
Purchase Type For Sale
Square Footage 1,913 sqft
Price per Sqft $209
Subdivision Shadow Bay Spgs Unit 4
MLS Listing ID O6033765
Sold Date 08/09/22
Bedrooms 3
Full Baths 3
Construction Status Financing,Inspections
HOA Fees $12/ann
HOA Y/N Yes
Originating Board Stellar MLS
Year Built 1985
Annual Tax Amount $4,318
Lot Size 0.260 Acres
Acres 0.26
Property Description
This super cool Dr. Phillips home has '80's awesomeness and features 3 bedrooms, 3 full baths, and a loft. Sitting on a large corner lot over a quarter of an acre just across the street from Shadow Bay Park. Open and airy floor plan with lots of natural light and big windows. There is a dedicated dining room space open to the huge living room which features a wood burning fireplace, wood laminate floors, vaulted ceilings and walk out to the gigantic screened in patio. The eat-in kitchen has tons of storage and counter space and also walks out to the screened in patio. This house is meant for entertaining and holiday celebrations! Two car garage has laundry and an attic. Bedrooms are a split plan with a master bath and a secondary bedroom downstairs. Upstairs features another secondary bedroom with an ensuite full bath. The huge master is more than big enough for a king size bed, has windows on two walls overlooking the lush landscaping, giant walk in closet, large vanity space with lots of storage and a make up station and a sunlit resort like shower. Upstairs overlooking the living room is a huge loft space which is perfect for a second den, game room, teen spot, home gym or a home office! The walk in attic storage is a hoarders paradise! The backyard is huge with a high fence and tons of landscaping making in very private and perfect for pets. Walking distance to Shadow Bay Park and Bill Fredrick Park at Turkey Lake which boasts sports courts, lots of activities, walking/hiking trails and more! Easy access to major highways, the attractions, shopping and dining. This fantastic and unique home has great bones and is just waiting for you to bring your cosmetic upgrades to make it your own!
Location
State FL
County Orange
Community Shadow Bay Spgs Unit 4
Zoning R-1AA
Rooms
Other Rooms Attic, Breakfast Room Separate, Formal Dining Room Separate, Loft
Interior
Interior Features Cathedral Ceiling(s), Ceiling Fans(s), High Ceilings, Master Bedroom Main Floor, Master Bedroom Upstairs, Skylight(s), Split Bedroom, Vaulted Ceiling(s), Walk-In Closet(s)
Heating Central
Cooling Central Air
Flooring Carpet, Laminate
Fireplaces Type Living Room
Furnishings Unfurnished
Fireplace true
Appliance Dishwasher, Disposal, Dryer, Microwave, Range, Refrigerator, Washer
Laundry In Garage
Exterior
Exterior Feature Fence, Irrigation System, Lighting, Rain Gutters
Parking Features Driveway, On Street
Garage Spaces 2.0
Fence Wood
Utilities Available BB/HS Internet Available, Electricity Available
View Trees/Woods
Roof Type Shingle
Porch Covered, Front Porch, Rear Porch, Screened
Attached Garage true
Garage true
Private Pool No
Building
Lot Description Corner Lot, Cul-De-Sac, Near Public Transit, Sidewalk
Entry Level Two
Foundation Slab
Lot Size Range 1/4 to less than 1/2
Sewer Septic Tank
Water Public
Architectural Style Contemporary
Structure Type Wood Frame
New Construction false
Construction Status Financing,Inspections
Schools
Elementary Schools Palm Lake Elem
Middle Schools Chain Of Lakes Middle
High Schools Olympia High
Others
Pets Allowed Yes
Senior Community No
Ownership Fee Simple
Monthly Total Fees $12
Acceptable Financing Cash, Conventional
Membership Fee Required Optional
Listing Terms Cash, Conventional
Special Listing Condition None
Read Less Info
Want to know what your home might be worth? Contact us for a FREE valuation!

Our team is ready to help you sell your home for the highest possible price ASAP

© 2024 My Florida Regional MLS DBA Stellar MLS. All Rights Reserved.
Bought with HOMEVEST REALTY
GET MORE INFORMATION

Edward Peterson
Team Leader / Realtor/ Listing Specialist | License ID: SL3463440
Team Leader / Realtor/ Listing Specialist License ID: SL3463440





