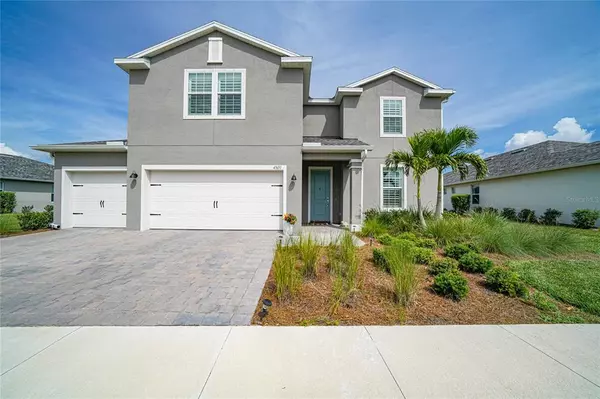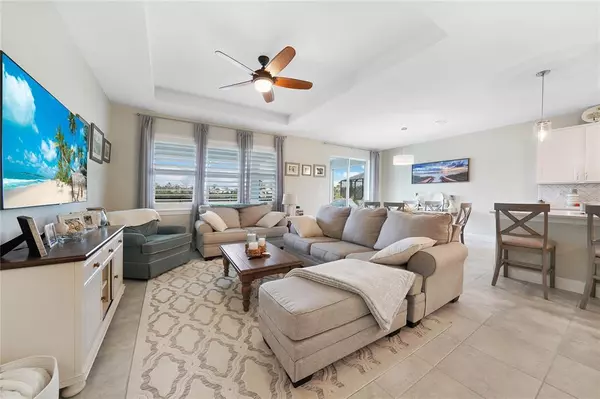For more information regarding the value of a property, please contact us for a free consultation.
Key Details
Sold Price $695,000
Property Type Single Family Home
Sub Type Single Family Residence
Listing Status Sold
Purchase Type For Sale
Square Footage 2,902 sqft
Price per Sqft $239
Subdivision Babcock Ranch Community Ph 1B1
MLS Listing ID C7461567
Sold Date 08/19/22
Bedrooms 4
Full Baths 2
Half Baths 1
Construction Status No Contingency
HOA Fees $256/qua
HOA Y/N Yes
Originating Board Stellar MLS
Year Built 2020
Annual Tax Amount $7,996
Lot Size 10,018 Sqft
Acres 0.23
Property Description
IMPRESSIVE 2-Story, 4 Bedroom, 2.5 Bath, + STUDY & BONUS ROOM, 3 CAR GARAGE POOL home, BUILT IN 2020. Located in beautiful Babcock Ranch - America’s First Solar Powered Town with TONS of AMENITIES & EVENTS! CLICK ON THE VIRTUAL TOUR LINK 1 FOR A 3D INTERACTIVE WALK THROUGH AND VIRTUAL LINK 2 FOR THE VIDEO. This 2,902 Square Foot home has plenty of space for a large family. This luxurious home offers an array of details including a tray ceiling, 8’ doors on 1st floor, recessed and pendant lighting, PLANTATION SHUTTERS ON ALL WINDOWS, an OPEN & BRIGHT floor plan, with the pool overlooking the neighborhood lake. The spacious living room has a seamless flow into the dining room & kitchen providing an optimal entertaining experience. Cook up something delicious in the ISLAND KITCHEN conveniently appointed with QUARTZ countertops, ALL STAINLESS STEEL APPLIANCES INCLUDED, designer backsplash, a pantry closet, and BREAKFAST BAR. The kitchen opens up into the living and dining room, with a set of sliding glass doors leading out onto the COVERED, PAVED LANAI with ceiling fan and TV MOUNT, perfect for enjoying the beautiful Florida weather while poolside. The serene first level Master Suite offers a walk-in closet w/ an attached Master Bathroom w/ dual sinks, and a FRAMELESS walk-in tiled shower. Also on the first floor is a convenient Office/Study with double doors to close for privacy. At the top of the stairs is a LARGE BONUS ROOM, perfect to use as a Family Room or play area for the kids! Also on the second floor you will find the additional three bedrooms, all good sized with ceiling fans and walk-in closets. This home also features an INDOOR LAUNDRY ROOM, TANKLESS WATER HEATER, ATTIC SPACE, FULLY FENCED BACKYARD, 220v outlet in garage and so much MORE. Minutes from shopping, parks, schools, LIVE entertainment, dining, and more. Also just a short car ride away to award winning beaches! Schedule your showing TODAY!
Location
State FL
County Charlotte
Community Babcock Ranch Community Ph 1B1
Zoning BOZD
Rooms
Other Rooms Den/Library/Office
Interior
Interior Features Ceiling Fans(s), High Ceilings, Living Room/Dining Room Combo, Master Bedroom Main Floor, Open Floorplan, Solid Surface Counters, Split Bedroom, Stone Counters, Tray Ceiling(s), Window Treatments
Heating Central, Electric
Cooling Central Air
Flooring Carpet, Tile
Fireplace false
Appliance Dishwasher, Disposal, Dryer, Microwave, Range, Refrigerator, Washer
Laundry Inside, Laundry Room
Exterior
Exterior Feature Irrigation System, Rain Gutters, Sidewalk, Sliding Doors, Sprinkler Metered
Garage Driveway, Garage Door Opener, Tandem
Garage Spaces 3.0
Fence Fenced, Other
Pool In Ground
Community Features Deed Restrictions, Fitness Center, Pool, Tennis Courts
Utilities Available BB/HS Internet Available, Electricity Available, Solar, Water Connected
Amenities Available Clubhouse, Fitness Center, Pool, Tennis Court(s)
Waterfront false
View Pool, Water
Roof Type Shingle
Attached Garage true
Garage true
Private Pool Yes
Building
Lot Description In County, Sidewalk, Paved
Entry Level Two
Foundation Slab
Lot Size Range 0 to less than 1/4
Sewer Public Sewer
Water Public
Architectural Style Florida
Structure Type Block, Stucco
New Construction false
Construction Status No Contingency
Others
Pets Allowed Yes
HOA Fee Include Pool, Internet, Maintenance Grounds, Recreational Facilities
Senior Community No
Ownership Fee Simple
Monthly Total Fees $256
Acceptable Financing Cash, Conventional, FHA, VA Loan
Membership Fee Required Required
Listing Terms Cash, Conventional, FHA, VA Loan
Special Listing Condition None
Read Less Info
Want to know what your home might be worth? Contact us for a FREE valuation!

Our team is ready to help you sell your home for the highest possible price ASAP

© 2024 My Florida Regional MLS DBA Stellar MLS. All Rights Reserved.
Bought with STELLAR NON-MEMBER OFFICE
GET MORE INFORMATION

Edward Peterson
Team Leader / Realtor/ Listing Specialist | License ID: SL3463440
Team Leader / Realtor/ Listing Specialist License ID: SL3463440





