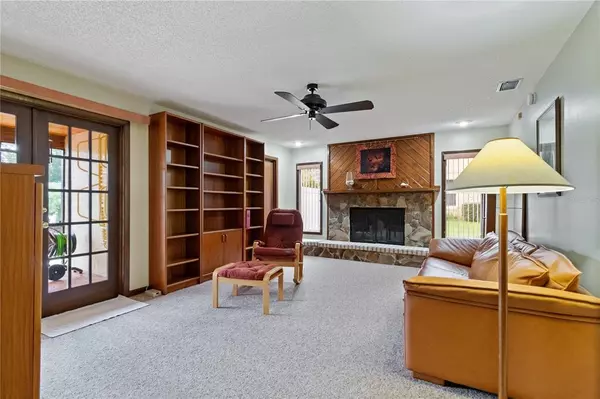For more information regarding the value of a property, please contact us for a free consultation.
Key Details
Sold Price $360,000
Property Type Single Family Home
Sub Type Single Family Residence
Listing Status Sold
Purchase Type For Sale
Square Footage 1,898 sqft
Price per Sqft $189
Subdivision Live Oak Heights
MLS Listing ID L4931842
Sold Date 09/09/22
Bedrooms 3
Full Baths 2
Construction Status Inspections
HOA Y/N No
Originating Board Stellar MLS
Year Built 1979
Annual Tax Amount $1,474
Lot Size 0.340 Acres
Acres 0.34
Property Description
Are you looking for a one of a kind home? This is it. This IMMACULATELY maintained Mediterranean style property sits on 1/3 of a an acre. When your guests arrive they will do so from your walled front courtyard. This 3 bedroom 2 bath plus office space home is more roomy than the square footage indicates. Enter into the spacious tiled main living area with offset dining room. Enjoy the arched walkways as you step into the breakfast nook area and kitchen which enjoys a great view of the vinyl fenced backyard. A family area sits just off the kitchen where you can cozy up to the fire. This would make an excellent media space, game room, or formal living area. An office or craft space sits just off this family area. Head the other direction, down the hall, to the bedroom wing of this home. The master suite is spacious with ample closet space. The secondary bedrooms are the perfect spot for guests or the remainder of you family. Enjoy a cup of coffee on the 10x18 screened back porch or grille out on the paved patio while you enjoy your mature landscaped yard. With the size of this lot a great garden is 100% possible. Storage isn't a problem as you have amazing amount of extra space above the oversized garage and in the 10x20 shed in the backyard. This home needs just a few touches to make it your own. This desirable South Lakeland location is close to shopping, restaurants, and the parkway.
Location
State FL
County Polk
Community Live Oak Heights
Zoning RA-1
Direction N
Rooms
Other Rooms Bonus Room, Den/Library/Office
Interior
Interior Features Ceiling Fans(s), Living Room/Dining Room Combo
Heating Central
Cooling Central Air
Flooring Carpet, Tile
Fireplace true
Appliance Dishwasher, Disposal, Refrigerator
Exterior
Exterior Feature Fence, Irrigation System
Garage Spaces 2.0
Utilities Available Cable Available, Electricity Connected, Public
Roof Type Tile
Porch Covered, Rear Porch, Screened
Attached Garage true
Garage true
Private Pool No
Building
Entry Level One
Foundation Slab
Lot Size Range 1/4 to less than 1/2
Sewer Septic Tank
Water Public
Architectural Style Mediterranean
Structure Type Block, Stucco
New Construction false
Construction Status Inspections
Others
Pets Allowed No
Senior Community No
Ownership Fee Simple
Acceptable Financing Cash, Conventional, VA Loan
Listing Terms Cash, Conventional, VA Loan
Special Listing Condition None
Read Less Info
Want to know what your home might be worth? Contact us for a FREE valuation!

Our team is ready to help you sell your home for the highest possible price ASAP

© 2024 My Florida Regional MLS DBA Stellar MLS. All Rights Reserved.
Bought with LA ROSA REALTY PRESTIGE
GET MORE INFORMATION

Edward Peterson
Team Leader / Realtor/ Listing Specialist | License ID: SL3463440
Team Leader / Realtor/ Listing Specialist License ID: SL3463440





