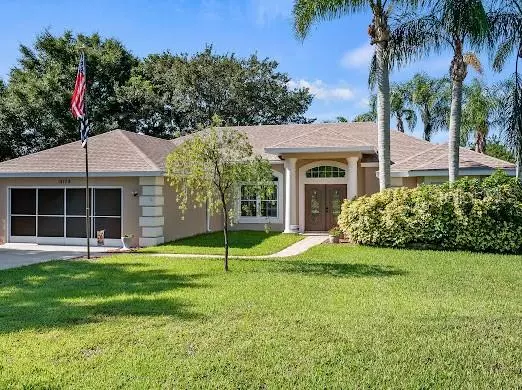For more information regarding the value of a property, please contact us for a free consultation.
Key Details
Sold Price $517,000
Property Type Single Family Home
Sub Type Single Family Residence
Listing Status Sold
Purchase Type For Sale
Square Footage 2,317 sqft
Price per Sqft $223
Subdivision Vistas Sub
MLS Listing ID G5058447
Sold Date 09/14/22
Bedrooms 4
Full Baths 3
Construction Status Appraisal,Financing,Inspections
HOA Fees $14
HOA Y/N Yes
Originating Board Stellar MLS
Year Built 1997
Annual Tax Amount $2,254
Lot Size 0.320 Acres
Acres 0.32
Lot Dimensions 116 X 135
Property Description
Welcome to the home of your dreams! This incredible POOL home has 4 bedrooms 3 bathrooms and 2,317 sq ft of living space. Arriving at the home you are welcomed by the incredible curb appeal, beautiful landscaping, and a BRAND NEW ROOF (June 22). Stepping inside you are greeted by a bright and spacious great room, with a view straight out to the amazing pool. The great room is glowing with natural light from the large windows. Moving forward you will enter the family room, with wonderful built-in features and the perfect space for entertaining. The kitchen features Granite countertops with a gorgeous pool view, and a spacious breakfast nook. On one side of the home, you will find three bedrooms two full bathrooms and laundry room. On the other side the master suite with a private sliding glass door out to the lanai and an amazing, custom master bath. The master bath comes complete with dual vanities, a corner garden tub, a walk-in shower (newly renovated) two large walk-in closets. Wonderful tile flooring runs throughout the home for easy maintenance. Head out back into your own tropical oasis with a stunning custom pool, pool cage has recently been redone along with a new pool pump. Double pain windows installed in 2017. The home has a whole house water system and a security system. Exterior doors have been replaced. The air conditioner is only three years young. The home has just been completely painted on exterior along with the pool deck. This home is located in the perfect, central location, close to shopping, grocery, restaurants, and more! You will not want to miss out on this opportunity! If interested some of the furniture may be purchased/negotiable.
Location
State FL
County Lake
Community Vistas Sub
Zoning R-6
Rooms
Other Rooms Breakfast Room Separate, Family Room, Formal Dining Room Separate, Formal Living Room Separate, Inside Utility
Interior
Interior Features Cathedral Ceiling(s), Ceiling Fans(s), Eat-in Kitchen, High Ceilings, Kitchen/Family Room Combo, Living Room/Dining Room Combo, Master Bedroom Main Floor, Open Floorplan, Solid Surface Counters, Split Bedroom, Thermostat, Tray Ceiling(s), Vaulted Ceiling(s), Walk-In Closet(s)
Heating Central
Cooling Central Air
Flooring Ceramic Tile
Fireplace false
Appliance Dishwasher, Disposal, Dryer, Electric Water Heater, Microwave, Range, Washer
Laundry Inside, Laundry Room
Exterior
Exterior Feature Irrigation System, Lighting, Sliding Doors
Garage Boat, Garage Door Opener, Off Street, Parking Pad
Garage Spaces 2.0
Pool Gunite, In Ground, Pool Sweep
Community Features Deed Restrictions, Water Access
Utilities Available BB/HS Internet Available, Cable Available, Electricity Connected, Fire Hydrant, Phone Available, Private, Sprinkler Meter, Water Connected
Waterfront false
Water Access 1
Water Access Desc Lake - Chain of Lakes
Roof Type Shingle
Porch Covered
Attached Garage true
Garage true
Private Pool Yes
Building
Lot Description In County, Paved
Entry Level One
Foundation Slab
Lot Size Range 1/4 to less than 1/2
Sewer Septic Tank
Water Public
Architectural Style Traditional
Structure Type Block, Stucco
New Construction false
Construction Status Appraisal,Financing,Inspections
Schools
Elementary Schools Pine Ridge Elem
Middle Schools Windy Hill Middle
High Schools East Ridge High
Others
Pets Allowed Yes
Senior Community No
Ownership Fee Simple
Monthly Total Fees $29
Acceptable Financing Cash, Conventional
Membership Fee Required Required
Listing Terms Cash, Conventional
Special Listing Condition None
Read Less Info
Want to know what your home might be worth? Contact us for a FREE valuation!

Our team is ready to help you sell your home for the highest possible price ASAP

© 2024 My Florida Regional MLS DBA Stellar MLS. All Rights Reserved.
Bought with REDFIN CORPORATION
GET MORE INFORMATION

Edward Peterson
Team Leader / Realtor/ Listing Specialist | License ID: SL3463440
Team Leader / Realtor/ Listing Specialist License ID: SL3463440





