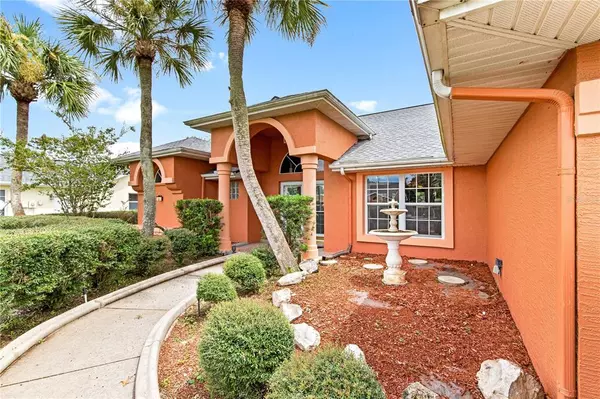For more information regarding the value of a property, please contact us for a free consultation.
Key Details
Sold Price $485,000
Property Type Single Family Home
Sub Type Single Family Residence
Listing Status Sold
Purchase Type For Sale
Square Footage 2,405 sqft
Price per Sqft $201
Subdivision Pristine Place Ph 1
MLS Listing ID W7848606
Sold Date 10/05/22
Bedrooms 4
Full Baths 2
HOA Fees $65/mo
HOA Y/N Yes
Originating Board Stellar MLS
Year Built 1990
Annual Tax Amount $4,717
Lot Size 0.300 Acres
Acres 0.3
Property Description
This former model home in the desirable gated community of Pristine Place with 4 beds, 2 baths and 34 foot sparkling in-ground pool awaits you and your family! Enjoy 2,405 square feet of living space (3,667 sq ft total) with vaulted ceilings which make the home feel even more spacious than it already is. Enter through the double door entrance to the living and dining areas which are great for entertaining, or enjoy the family/great room complete with wood burning fireplace which has an open floor plan to the kitchen. Living room has French double doors that open to the patio. Kitchen has stainless steel appliances and boasts a smart refrigerator, breakfast bar, dining area and glass sliders to the very private patio/pool area complete with an outdoor kitchen! This outdoor oasis has an oversized in-ground gunite/concrete pool with automatic cleaner and spa. Yard is landscaped and fenced for privacy. Conveniently located just minutes from the Suncoast Highway. Close to shopping, restaurants, medical facilities, schools, 4 minutes to Publix, 40 minutes to Tampa International Airport. Pristine Place Community boasts tennis courts, community pool, recreational facilities, grilling area, clubhouse, community center and exercise room. New roof 1/2020. New HVAC 11/2021. Come and see!
Location
State FL
County Hernando
Community Pristine Place Ph 1
Zoning PDP
Rooms
Other Rooms Formal Living Room Separate
Interior
Interior Features Ceiling Fans(s), Eat-in Kitchen, High Ceilings, Kitchen/Family Room Combo, Master Bedroom Main Floor, Open Floorplan, Skylight(s), Solid Surface Counters, Vaulted Ceiling(s), Walk-In Closet(s)
Heating Electric
Cooling Central Air
Flooring Ceramic Tile, Laminate
Fireplaces Type Family Room, Wood Burning
Fireplace true
Appliance Dishwasher, Dryer, Electric Water Heater, Microwave, Refrigerator, Washer
Laundry Laundry Room
Exterior
Exterior Feature French Doors, Lighting, Outdoor Grill, Outdoor Kitchen, Rain Gutters, Sidewalk, Sliding Doors, Storage
Garage Spaces 3.0
Fence Chain Link
Pool Auto Cleaner, Gunite, In Ground, Lap, Lighting
Community Features Deed Restrictions, Fitness Center, Gated, Golf Carts OK, Pool, Sidewalks, Tennis Courts
Utilities Available Cable Connected, Electricity Connected, Street Lights
Waterfront false
View Garden, Pool, Trees/Woods
Roof Type Shingle
Porch Covered, Patio, Screened
Attached Garage true
Garage true
Private Pool Yes
Building
Lot Description Sidewalk, Paved
Story 1
Entry Level One
Foundation Slab
Lot Size Range 1/4 to less than 1/2
Sewer Public Sewer
Water Public
Architectural Style Contemporary
Structure Type Block, Stucco
New Construction false
Schools
Elementary Schools Pine Grove Elementary School
Middle Schools Powell Middle
High Schools Central High School
Others
Pets Allowed No
HOA Fee Include Common Area Taxes, Pool, Maintenance Grounds, Recreational Facilities
Senior Community No
Ownership Fee Simple
Monthly Total Fees $65
Acceptable Financing Cash, Conventional
Membership Fee Required Required
Listing Terms Cash, Conventional
Special Listing Condition None
Read Less Info
Want to know what your home might be worth? Contact us for a FREE valuation!

Our team is ready to help you sell your home for the highest possible price ASAP

© 2024 My Florida Regional MLS DBA Stellar MLS. All Rights Reserved.
Bought with COMPASS FLORIDA, LLC
GET MORE INFORMATION

Edward Peterson
Team Leader / Realtor/ Listing Specialist | License ID: SL3463440
Team Leader / Realtor/ Listing Specialist License ID: SL3463440





