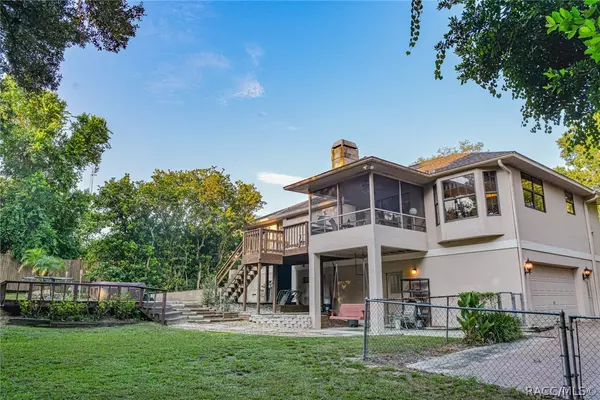Bought with Ronald B Bailey • EXP Realty LLC
For more information regarding the value of a property, please contact us for a free consultation.
Key Details
Sold Price $380,000
Property Type Single Family Home
Sub Type Single Family Residence
Listing Status Sold
Purchase Type For Sale
Square Footage 2,166 sqft
Price per Sqft $175
Subdivision Hills Countryside Est.
MLS Listing ID 815950
Sold Date 10/20/22
Style Split-Level
Bedrooms 4
Full Baths 3
HOA Y/N No
Year Built 1990
Annual Tax Amount $1,017
Tax Year 2021
Lot Size 1.130 Acres
Acres 1.13
Property Description
Inverness Split Level Home on 1.13 Acres. 4 Bedroom 3 Bath with a Bonus Room/Office. New Roof 2017. AC 2010. Kitchen with Granite & Breakfast Nook. Dining Room, Living Room w Cathedral Ceiling and Wood Burning Fireplace. 3 Bedrooms and 2 Baths on Main Level with Kitchen, DR & LR. Lower Level has a Bedroom, Bath and Bonus Room. Screen Porch off LR which leads to a Wood Deck overlooking the Back Yard. Large Wood Deck as well in the Back Yard. Large Garage with a 8 X 20 offset that can be used as a Workshop. Fenced Rear Yard. Sprinkler System, Lots and Lots of Storage. Near Town and Local Shopping, Doctor Offices and Hospital. Just a Short Ride to Downtown Inverness and the Rails to Trails.
Location
State FL
County Citrus
Area 08
Zoning MDR
Interior
Interior Features Bathtub, Cathedral Ceiling(s), Dual Sinks, Eat-in Kitchen, Fireplace, Garden Tub/Roman Tub, Open Floorplan, Pantry, Solid Surface Counters, Separate Shower, Tub Shower, Updated Kitchen, Walk-In Closet(s)
Heating Heat Pump
Cooling Central Air, Electric
Flooring Carpet, Ceramic Tile, Laminate
Fireplaces Type Wood Burning
Fireplace Yes
Appliance Dryer, Dishwasher, Electric Oven, Microwave, Refrigerator, Washer
Laundry Laundry - Living Area
Exterior
Exterior Feature Sprinkler/Irrigation, Landscaping, Lighting, Concrete Driveway
Garage Attached, Boat, Concrete, Driveway, Garage, Garage Door Opener
Garage Spaces 2.0
Garage Description 2.0
Fence Chain Link, Partial, Privacy, Wood
Pool None
Community Features Shopping
Waterfront No
Water Access Desc Well
Roof Type Asphalt,Shingle
Total Parking Spaces 2
Building
Lot Description Sloped
Entry Level Multi/Split
Foundation Block
Sewer Septic Tank
Water Well
Architectural Style Split-Level
Level or Stories Multi/Split
New Construction No
Schools
Elementary Schools Pleasant Grove Elementary
Middle Schools Inverness Middle
High Schools Citrus High
Others
Tax ID 1964202
Acceptable Financing Cash, Conventional
Listing Terms Cash, Conventional
Financing VA
Special Listing Condition Standard, Listed As-Is
Read Less Info
Want to know what your home might be worth? Contact us for a FREE valuation!

Our team is ready to help you sell your home for the highest possible price ASAP
GET MORE INFORMATION

Edward Peterson
Team Leader / Realtor/ Listing Specialist | License ID: SL3463440
Team Leader / Realtor/ Listing Specialist License ID: SL3463440





