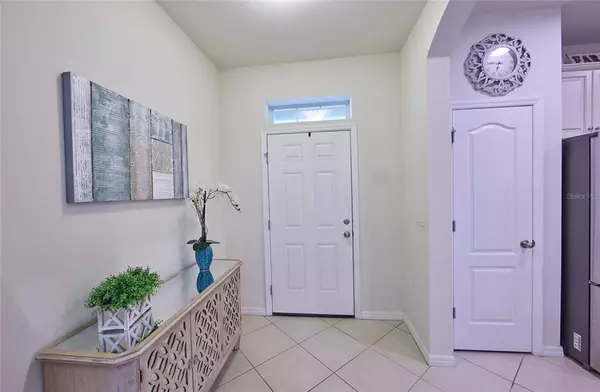For more information regarding the value of a property, please contact us for a free consultation.
Key Details
Sold Price $332,100
Property Type Townhouse
Sub Type Townhouse
Listing Status Sold
Purchase Type For Sale
Square Footage 1,860 sqft
Price per Sqft $178
Subdivision Broadway Centre Twnhms
MLS Listing ID U8174592
Sold Date 11/04/22
Bedrooms 3
Full Baths 2
Half Baths 1
Construction Status Inspections
HOA Fees $203/mo
HOA Y/N Yes
Originating Board Stellar MLS
Year Built 2017
Annual Tax Amount $3,063
Lot Size 3,049 Sqft
Acres 0.07
Lot Dimensions 38X80
Property Description
This Broadway Centre Townhome is a special addition to the market! This home is one of the few homes in Broadway Centre Townhomes Community with extra upgrades and home warranty included. This beautiful home has 1860 square feet of heated and cooled living space. This is the Egret model from Ryan homes and was completed in 2017. This beautiful townhome has 3 bedrooms and 2 full baths with an extra half bath on the 1st floor for guests. Your master bedroom is ensuite with a walk-in shower and spacious walk-in closet. This home has upgraded custom 42” light wood cabinetry in the kitchen with stainless appliances, granite counters and a breakfast bar. The laundry room and garage entrance are conveniently located off the kitchen. When you step in the entrance you will see the custom wrought iron staircase upgrade and one of the many desirable features offered. The staircase opens this home up to a much more spacious feel. This is a corner unit with 4 windows in the living room that allows amazing light in. You have a 2-car garage with parking in the driveway for total of 4 cars. The HOA is $203.00 per month and covers your outside care of the grounds and exterior maintenance, reserves, and community pool. The Broadway Centre Townhomes are a very pet friendly community with no weight limit! You are conveniently located to the interstate for a quick drive to the airport, downtown, and shopping. Don’t miss this great home that is priced perfect in the market to sell and will not last long!
Location
State FL
County Hillsborough
Community Broadway Centre Twnhms
Zoning IPD-1
Rooms
Other Rooms Inside Utility, Loft
Interior
Interior Features Ceiling Fans(s), Eat-in Kitchen, High Ceilings, Living Room/Dining Room Combo, Master Bedroom Main Floor, Open Floorplan, Solid Wood Cabinets, Split Bedroom, Thermostat, Walk-In Closet(s), Window Treatments
Heating Central, Electric
Cooling Central Air
Flooring Carpet, Ceramic Tile
Furnishings Unfurnished
Fireplace false
Appliance Dishwasher, Disposal, Dryer, Electric Water Heater, Microwave, Range, Refrigerator, Washer
Laundry Inside, In Kitchen, Laundry Closet
Exterior
Exterior Feature Irrigation System, Lighting, Rain Gutters, Sidewalk, Sliding Doors
Garage Driveway, Garage Door Opener, Ground Level
Garage Spaces 2.0
Pool Gunite, In Ground
Community Features Association Recreation - Owned, Community Mailbox, Deed Restrictions, Golf Carts OK, Irrigation-Reclaimed Water, Pool, Sidewalks
Utilities Available Cable Available, Cable Connected, Electricity Available, Electricity Connected, Fiber Optics, Fire Hydrant, Phone Available, Public, Sewer Connected, Sprinkler Recycled, Street Lights, Underground Utilities, Water Available, Water Connected
Amenities Available Pool, Vehicle Restrictions
Roof Type Shingle
Porch Enclosed, Front Porch, Screened
Attached Garage true
Garage true
Private Pool No
Building
Lot Description Sidewalk, Paved, Unincorporated
Story 2
Entry Level Two
Foundation Slab
Lot Size Range 0 to less than 1/4
Builder Name RYAN HOMES
Sewer Public Sewer
Water Public
Architectural Style Traditional
Structure Type Block, Stucco, Wood Frame
New Construction false
Construction Status Inspections
Schools
Elementary Schools Schmidt-Hb
Middle Schools Mclane-Hb
Others
Pets Allowed Yes
HOA Fee Include Pool, Escrow Reserves Fund, Insurance, Maintenance Structure, Maintenance Grounds, Maintenance, Pest Control, Pool, Private Road
Senior Community No
Ownership Fee Simple
Monthly Total Fees $203
Acceptable Financing Cash, Conventional, FHA, VA Loan
Membership Fee Required Required
Listing Terms Cash, Conventional, FHA, VA Loan
Special Listing Condition None
Read Less Info
Want to know what your home might be worth? Contact us for a FREE valuation!

Our team is ready to help you sell your home for the highest possible price ASAP

© 2024 My Florida Regional MLS DBA Stellar MLS. All Rights Reserved.
Bought with RIZZO & ASSOCIATES INC
GET MORE INFORMATION

Edward Peterson
Team Leader / Realtor/ Listing Specialist | License ID: SL3463440
Team Leader / Realtor/ Listing Specialist License ID: SL3463440





