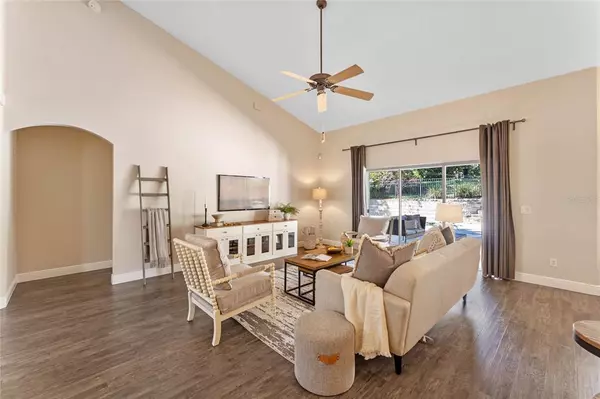For more information regarding the value of a property, please contact us for a free consultation.
Key Details
Sold Price $481,000
Property Type Single Family Home
Sub Type Single Family Residence
Listing Status Sold
Purchase Type For Sale
Square Footage 2,026 sqft
Price per Sqft $237
Subdivision Magnolia Pointe Sub
MLS Listing ID G5061589
Sold Date 11/29/22
Bedrooms 4
Full Baths 2
Half Baths 1
Construction Status Appraisal,Financing,Inspections
HOA Fees $167/qua
HOA Y/N Yes
Originating Board Stellar MLS
Year Built 1999
Annual Tax Amount $2,689
Lot Size 0.330 Acres
Acres 0.33
Property Description
Welcome home to this move-in ready 4-bedroom, 2.5-bath POOL home with 2,026 sq. ft. and a 2-car garage in the highly sought-after Magnolia Pointe community. This home’s exterior is as beautiful as its interior, with an inviting front porch and wonderful curb appeal. Stepping inside, you will find the formal dining room on the right and a 4th bedroom that can also serve as a great office on the left. The bright and open family room is ideal for hosting gatherings and entertaining and features sliders out to the pool area. Chefs will love the recently remodeled kitchen, which offers Quartz countertops, a breakfast bar, plenty of space for your kitchen tools, and an adjacent breakfast nook for additional dining space. Relax in the comforts of the master suite, which features a spacious bedroom with its own private slider out to the pool. The adjoining remodeled master bath offers his and hers vanities, a beautiful walk-in shower, and a walk-in closet with built-in shelving. The additional bedrooms are all nicely appointed. Head outside to your own private oasis for a refreshing swim, or just enjoy some time relaxing under the covered patio. Roof is only 1 year old and the whole house was recently painted inside and out. Newer Vinyl Plank flooring throughout the main living areas make for easy maintenance. This home is truly move in ready! Magnolia Pointe offers a host of great amenities including a community dock, boat ramp on popular John’s Lake, pool, tennis, 24-hr. security, and more! This home sits on a 0.33 acre lot in a cul-de-sac and is in a prime location close to shopping, dining, and the turnpike. Come see it today before it’s gone!
Location
State FL
County Lake
Community Magnolia Pointe Sub
Zoning PUD
Rooms
Other Rooms Family Room, Formal Dining Room Separate, Inside Utility
Interior
Interior Features Ceiling Fans(s), Split Bedroom, Stone Counters, Vaulted Ceiling(s)
Heating Central
Cooling Central Air
Flooring Carpet, Vinyl
Fireplace false
Appliance Dishwasher, Disposal, Microwave, Range, Refrigerator
Laundry Inside, Laundry Room
Exterior
Exterior Feature Fence, Sidewalk, Sliding Doors
Garage Garage Door Opener
Garage Spaces 2.0
Fence Other
Pool Gunite, In Ground, Pool Sweep, Salt Water
Community Features Deed Restrictions, Gated, Park, Playground, Pool, Sidewalks, Tennis Courts, Water Access, Waterfront
Utilities Available Cable Connected, Electricity Connected, Sewer Connected
Waterfront false
Water Access 1
Water Access Desc Lake - Chain of Lakes
Roof Type Shingle
Porch Covered, Patio
Attached Garage true
Garage true
Private Pool Yes
Building
Lot Description In County, Sidewalk, Paved, Private
Entry Level One
Foundation Slab
Lot Size Range 1/4 to less than 1/2
Sewer Public Sewer
Water Public
Architectural Style Traditional
Structure Type Block, Stucco
New Construction false
Construction Status Appraisal,Financing,Inspections
Others
Pets Allowed Yes
Senior Community No
Ownership Fee Simple
Monthly Total Fees $167
Acceptable Financing Cash, Conventional, FHA, VA Loan
Membership Fee Required Required
Listing Terms Cash, Conventional, FHA, VA Loan
Special Listing Condition None
Read Less Info
Want to know what your home might be worth? Contact us for a FREE valuation!

Our team is ready to help you sell your home for the highest possible price ASAP

© 2024 My Florida Regional MLS DBA Stellar MLS. All Rights Reserved.
Bought with CLOCK TOWER REALTY
GET MORE INFORMATION

Edward Peterson
Team Leader / Realtor/ Listing Specialist | License ID: SL3463440
Team Leader / Realtor/ Listing Specialist License ID: SL3463440





