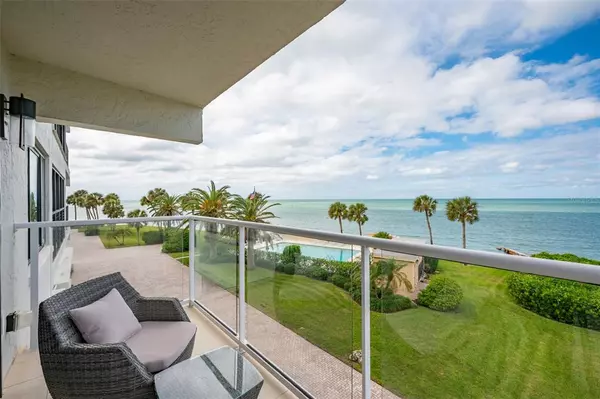For more information regarding the value of a property, please contact us for a free consultation.
Key Details
Sold Price $1,900,000
Property Type Condo
Sub Type Condominium
Listing Status Sold
Purchase Type For Sale
Square Footage 2,277 sqft
Price per Sqft $834
Subdivision Windward Passage
MLS Listing ID A4553335
Sold Date 02/17/23
Bedrooms 3
Full Baths 3
Condo Fees $1,466
HOA Y/N No
Originating Board Stellar MLS
Year Built 1981
Annual Tax Amount $14,863
Property Description
Yes, you CAN have it all! Mesmerizing gulf views, exquisitely updated interior and plenty of room for hosting family and friends. This wonderfully updated 2300 square foot, 3 bedroom, 3 bath condominium is being sold furnished so you can enjoy the finest of Siesta Key lifestyles immediately! The gourmet kitchen includes quartz counters, a Sub-Zero refrigerator, Thermador double ovens and induction cooktop. The refrigerator, dishwasher and slide-out trash/recycling cabinet have wood panel fronts to match the gorgeous custom wood cabinetry. Storage is endless in this thoughtfully designed kitchen, including a built-in beverage cooler. The rich Acacia engineered flooring brings a warmth to the space, making this condominium feel more like a stand-alone home than a condo. The spacious master bedroom has the same spectacular gulf and sunset views as the living and dining areas. The totally renovated master bath includes split vanities and a large walk-in shower. Two more generous sized bedrooms and beautifully updated baths are located on the opposite end of the condominium. No hurricane shutters are needed in this home as the recently replaced windows and sliding doors are rated for both wind and impact. To top it off, this condominium includes a 2-car garage with plenty of extra storage space. Windward Passage has a wonderful gulf-side pool, landscaped grounds and is pet friendly. Perfectly situated on the desirable north end of the key just a short walk to the Village where you’ll find great shopping, casual and fine dining and live entertainment.
Location
State FL
County Sarasota
Community Windward Passage
Zoning RMF3
Interior
Interior Features Ceiling Fans(s), Living Room/Dining Room Combo, Open Floorplan, Solid Wood Cabinets, Split Bedroom, Stone Counters, Tray Ceiling(s), Walk-In Closet(s)
Heating Central, Electric
Cooling Central Air
Flooring Hardwood, Tile
Furnishings Furnished
Fireplace false
Appliance Built-In Oven, Cooktop, Dishwasher, Electric Water Heater, Refrigerator
Laundry Inside
Exterior
Exterior Feature Balcony
Garage Assigned, Garage Door Opener, Garage Faces Side, Ground Level, Guest
Garage Spaces 2.0
Pool Heated
Community Features Association Recreation - Owned, Buyer Approval Required, Pool
Utilities Available Cable Connected, Electricity Connected, Public, Sewer Connected, Water Connected
Amenities Available Cable TV, Elevator(s), Pool
Waterfront true
Waterfront Description Gulf/Ocean
View Y/N 1
Water Access 1
Water Access Desc Gulf/Ocean
View Water
Roof Type Concrete
Porch Covered
Attached Garage true
Garage true
Private Pool No
Building
Story 5
Entry Level One
Foundation Slab
Lot Size Range Non-Applicable
Sewer Public Sewer
Water Public
Architectural Style Florida
Structure Type Concrete
New Construction false
Schools
Elementary Schools Phillippi Shores Elementary
Middle Schools Brookside Middle
High Schools Sarasota High
Others
Pets Allowed Number Limit, Yes
HOA Fee Include Cable TV, Common Area Taxes, Pool, Escrow Reserves Fund, Maintenance Structure, Maintenance Grounds, Pest Control, Pool, Sewer, Trash, Water
Senior Community No
Pet Size Small (16-35 Lbs.)
Ownership Condominium
Monthly Total Fees $1, 466
Acceptable Financing Cash, Conventional
Membership Fee Required None
Listing Terms Cash, Conventional
Num of Pet 1
Special Listing Condition None
Read Less Info
Want to know what your home might be worth? Contact us for a FREE valuation!

Our team is ready to help you sell your home for the highest possible price ASAP

© 2024 My Florida Regional MLS DBA Stellar MLS. All Rights Reserved.
Bought with MICHAEL SAUNDERS & COMPANY
GET MORE INFORMATION

Edward Peterson
Team Leader / Realtor/ Listing Specialist | License ID: SL3463440
Team Leader / Realtor/ Listing Specialist License ID: SL3463440





