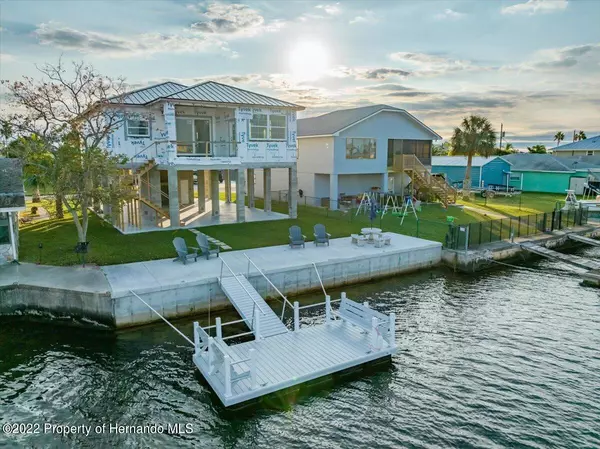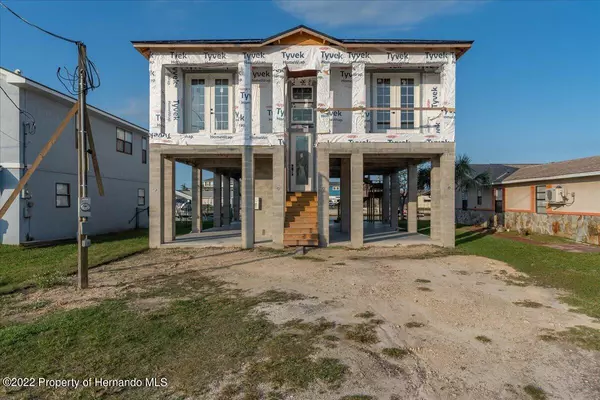For more information regarding the value of a property, please contact us for a free consultation.
Key Details
Sold Price $410,000
Property Type Single Family Home
Sub Type Single Family Residence
Listing Status Sold
Purchase Type For Sale
Square Footage 1,473 sqft
Price per Sqft $278
Subdivision Hernando Beach Unit 10
MLS Listing ID 2229124
Sold Date 02/17/23
Style Contemporary
Bedrooms 3
Full Baths 2
HOA Y/N No
Originating Board Hernando County Association of REALTORS®
Year Built 2022
Annual Tax Amount $1,609
Tax Year 2022
Lot Size 5,000 Sqft
Acres 0.11
Lot Dimensions 50x100
Property Description
When the Bones are good, you can have at it....Have you ever wanted to build a home but didn't have a year to do it? Now you have the opportunity to put your personal touches on this 1473 sq ft partial build. Frame is up and Hurricane rated MI doors and windows are in on this elevated 3 Bedroom/2 Bath waterfront Home. Metal roof has a 50 year warranty. Completely open on the lower level with beautiful views of the Canal leading to the Gulf of Mexico. New concrete seawall with Entertaining space and dock are finished. Elevator access. The Interior offers an Open floor plan and patio access from all 3 Bedrooms. Step into your blank canvas and begin to create your own masterpiece. Plumbing and Electrical are roughed in. The Master is plumbed for a walk-in shower and dual sinks. The Guest bathroom is plumbed for a tub/shower combo. Inside Laundry. AC is paid for and will be installed by Assured Comfort Heating and Cooling. Elevator will need to be completed by the buyer ($12,000). Seller will provide screens for all windows, electrical panel cover, screen for the back sliding door and the bathroom light fixture for the fan. Cash only unless you have a lender for this stage of construction.
Location
State FL
County Hernando
Community Hernando Beach Unit 10
Zoning R1B
Direction Hernando Beach: Shoal Line Blvd. to Companero Entra. Right onto Des Prez Ct. Home will be on the left. SIGN
Interior
Interior Features Double Vanity, Open Floorplan, Primary Bathroom - Shower No Tub, Walk-In Closet(s), Other, Split Plan
Heating Central, Electric, Heat Pump, Other
Cooling Central Air, Electric, Other
Flooring Other
Appliance None
Exterior
Exterior Feature ExteriorFeatures, Balcony, Dock
Garage Covered
Carport Spaces 4
Utilities Available Other
Amenities Available Barbecue, Clubhouse, Park, RV/Boat Storage, Other
Waterfront Yes
Waterfront Description Canal Front, Direct Gulf Access, River Access, Seawall
View Y/N No
Roof Type Metal
Porch Deck
Garage No
Building
Lot Description Cul-De-Sac
Story 1
Water Public
Architectural Style Contemporary
Level or Stories 1
New Construction Yes
Schools
Elementary Schools Westside
Middle Schools Fox Chapel
High Schools Weeki Wachee
Others
Tax ID R13 223 16 2330 1000 0140
Acceptable Financing Cash, Other
Listing Terms Cash, Other
Read Less Info
Want to know what your home might be worth? Contact us for a FREE valuation!

Our team is ready to help you sell your home for the highest possible price ASAP
GET MORE INFORMATION

Edward Peterson
Team Leader / Realtor/ Listing Specialist | License ID: SL3463440
Team Leader / Realtor/ Listing Specialist License ID: SL3463440





