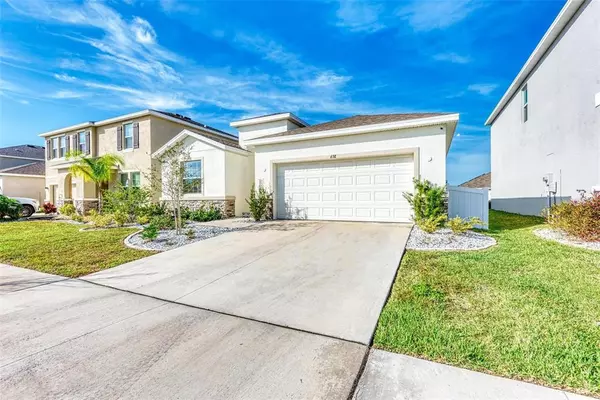For more information regarding the value of a property, please contact us for a free consultation.
Key Details
Sold Price $375,000
Property Type Single Family Home
Sub Type Single Family Residence
Listing Status Sold
Purchase Type For Sale
Square Footage 2,045 sqft
Price per Sqft $183
Subdivision Shell Cove Ph 1
MLS Listing ID A4554041
Sold Date 03/07/23
Bedrooms 4
Full Baths 2
Half Baths 1
Construction Status Appraisal,Financing,Inspections
HOA Fees $7/ann
HOA Y/N Yes
Originating Board Stellar MLS
Year Built 2020
Annual Tax Amount $6,237
Lot Size 6,098 Sqft
Acres 0.14
Lot Dimensions 50x120
Property Description
Home... the feeling so many of us seek to find... and the feeling that just happens to exist the moment you walk through the door of this stunning, better-than-new home in Shell Cove. Featuring over 2,000 square feet of living, this gorgeous four-bedroom, two-and-a-half-bathroom home has the ideal floorplan. All three secondary bedrooms are spacious yet cozy offering a plethora of options for guest bedrooms, an office, playroom, media room... the choices are endless. The kitchen is an entertainer's dream. With light cabinets, neutral stone countertops and tons of prep space, the kitchen is fully open to both the dining area and the great room, meaning the chef never has to feel left out. The master bedroom is nicely appointed and secluded from the other bedrooms. The master bathroom has a large shower and separate soaker tub just perfect for relaxing and washing away the stress of a tough day. Fully fenced and nicely sized, the backyard is a blank slate to enjoy our stunning weather year-round. The tranquil and serene lake view from the front of the home is the perfect place to enjoy an evening cocktail or morning cup of coffee. Shell Cove is an amenity-rich community featuring a pool, clubhouse, basketball courts and so much more. Ruskin is the ideal place for those wanting easy access to Tampa, St. Pete, Bradenton, Sarasota and more!
Location
State FL
County Hillsborough
Community Shell Cove Ph 1
Zoning PD
Direction NW
Interior
Interior Features Attic Ventilator, Ceiling Fans(s), Eat-in Kitchen, High Ceilings, Master Bedroom Main Floor, Open Floorplan, Solid Wood Cabinets, Split Bedroom, Stone Counters, Thermostat
Heating Electric
Cooling Central Air
Flooring Carpet, Ceramic Tile
Fireplace false
Appliance Dishwasher, Disposal, Dryer, Electric Water Heater, Microwave, Range, Refrigerator, Water Filtration System
Laundry Inside, Laundry Room
Exterior
Exterior Feature Hurricane Shutters, Irrigation System, Lighting, Sidewalk, Sliding Doors
Garage Spaces 2.0
Fence Fenced
Community Features Clubhouse, Fitness Center, Playground, Pool
Utilities Available Cable Connected, Electricity Connected, Public, Sewer Connected, Water Connected
Roof Type Shingle
Attached Garage true
Garage true
Private Pool No
Building
Story 1
Entry Level One
Foundation Slab
Lot Size Range 0 to less than 1/4
Sewer Public Sewer
Water Public
Structure Type Block
New Construction false
Construction Status Appraisal,Financing,Inspections
Others
Pets Allowed Yes
Senior Community No
Ownership Fee Simple
Monthly Total Fees $7
Acceptable Financing Cash, Conventional, FHA, VA Loan
Membership Fee Required Required
Listing Terms Cash, Conventional, FHA, VA Loan
Special Listing Condition None
Read Less Info
Want to know what your home might be worth? Contact us for a FREE valuation!

Our team is ready to help you sell your home for the highest possible price ASAP

© 2024 My Florida Regional MLS DBA Stellar MLS. All Rights Reserved.
Bought with COLDWELL BANKER REALTY
GET MORE INFORMATION

Edward Peterson
Team Leader / Realtor/ Listing Specialist | License ID: SL3463440
Team Leader / Realtor/ Listing Specialist License ID: SL3463440





