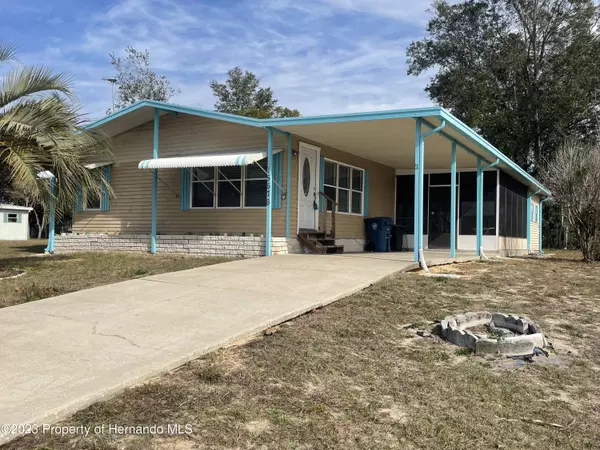For more information regarding the value of a property, please contact us for a free consultation.
Key Details
Sold Price $155,900
Property Type Manufactured Home
Sub Type Manufactured Home
Listing Status Sold
Purchase Type For Sale
Square Footage 1,352 sqft
Price per Sqft $115
Subdivision Brookridge Comm Unit 4
MLS Listing ID 2229686
Sold Date 03/10/23
Style Ranch
Bedrooms 2
Full Baths 2
HOA Fees $48/mo
HOA Y/N Yes
Originating Board Hernando County Association of REALTORS®
Year Built 1987
Annual Tax Amount $1,703
Tax Year 2022
Lot Size 6,000 Sqft
Acres 0.14
Lot Dimensions 60x100
Property Description
This home is located in the age (55+) / deed restricted community of Brookridge. Offering 24/7 gated access with an 18-hole, par-72 golf course (membership required). Community amenities include a heated pool, tennis courts, pickleball, shuffleboard courts, large clubhouse/community center, bocce and horseshoe courts, exercise room, picnic pavilion, library with computers, RV compound and more.
This home is ample in size and complimented by vaulted ceilings which create an open and airy feeling throughout the home. The rooms are very large. The guest bedroom is as large as most master bedrooms. Additional building features include an 11x25 carport, an 11x19 screened porch and an 11x11 utility/storage room which houses the washer and dryer. The home is being sold turnkey with all of the furnishings as depicted within the photographs attached to this listing. The HVAC system was replaced in 2021. Schedule your preview today!
Location
State FL
County Hernando
Community Brookridge Comm Unit 4
Zoning PDP (MF)
Direction From Cortez Blvd. (SR50) turn north onto Brookridge Central Blvd. Proceed North to the Guardhouse / Gate, then to Brookridge Blvd., turn right. Proceed on Brookridge Blvd to home on right hand (east) side of road.
Interior
Interior Features Ceiling Fan(s), Open Floorplan, Pantry, Primary Bathroom - Shower No Tub, Vaulted Ceiling(s), Walk-In Closet(s), Split Plan
Heating Central, Electric
Cooling Central Air, Electric
Flooring Carpet, Vinyl
Appliance Dishwasher, Dryer, Electric Oven, Refrigerator, Washer
Exterior
Exterior Feature ExteriorFeatures
Garage Covered
Carport Spaces 1
Utilities Available Cable Available
Amenities Available Clubhouse, Fitness Center, Gated, Golf Course, Pool, Security, Shuffleboard Court, Tennis Court(s), Other
View Y/N No
Roof Type Metal
Porch Patio, Porch, Screened
Garage No
Building
Story 1
Water Public
Architectural Style Ranch
Level or Stories 1
New Construction No
Schools
Elementary Schools Pine Grove
Middle Schools West Hernando
High Schools Central
Others
Senior Community Yes
Tax ID R27 222 18 1474 0570 0030
Acceptable Financing Cash, Conventional, FHA, Lease Option, VA Loan
Listing Terms Cash, Conventional, FHA, Lease Option, VA Loan
Read Less Info
Want to know what your home might be worth? Contact us for a FREE valuation!

Our team is ready to help you sell your home for the highest possible price ASAP
GET MORE INFORMATION

Edward Peterson
Team Leader / Realtor/ Listing Specialist | License ID: SL3463440
Team Leader / Realtor/ Listing Specialist License ID: SL3463440





