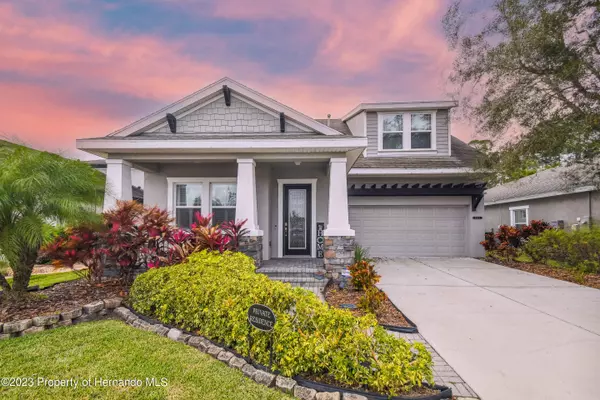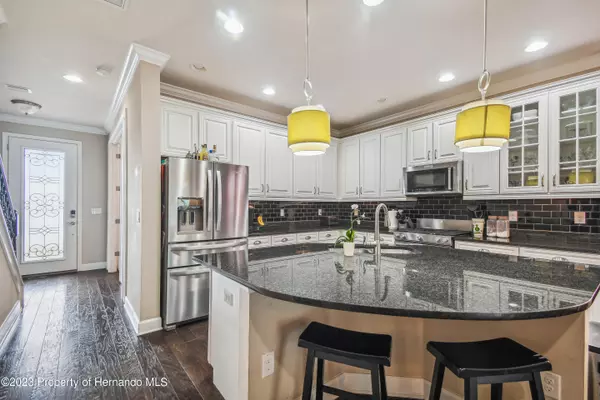For more information regarding the value of a property, please contact us for a free consultation.
Key Details
Sold Price $465,000
Property Type Single Family Home
Sub Type Single Family Residence
Listing Status Sold
Purchase Type For Sale
Square Footage 2,271 sqft
Price per Sqft $204
Subdivision Not In Hernando
MLS Listing ID 2230805
Sold Date 05/17/23
Style Ranch
Bedrooms 4
Full Baths 2
HOA Fees $87/qua
HOA Y/N Yes
Originating Board Hernando County Association of REALTORS®
Year Built 2013
Annual Tax Amount $6,078
Tax Year 2022
Lot Size 10,439 Sqft
Acres 0.24
Property Description
Don't miss this Gorgeous 4 Bedroom, 2 and a half bath Former Model home in desirable Connerton. Upon entering this home you'll feel like it was meant for you with wood tiled floors throughout the living areas and neutral color Grey walls with white trim. This Open Kitchen/Dining and living area makes it easy to both do food preperation And enjoy the entertainment! Recessed Ceiling lights make it easy on the eyes too. The living room has a large triple sliding door that opens up to a wonderful screened lanai which is partially under roof. This Amazing Kitchen has a large Island with sink and Stainless steal Kitchenaid appliances including Fridge, Microwave, Gas Stove and Dishwasher. White Paneled cabinets and tiled backsplash. So Many upgrades to even list them all!!!! Owners Suite is large and has a recessed ceiling and large ceiling fan with light. The en suite has a separate shower and garden tub and double sinks. The other three bedrooms are separate and large enough for double beds and other furniture. Located in the desirable Connerton with Community pool, Splash area, fitness area and gathering room. Just minutes away from shopping restaurants and more.
Location
State FL
County Pasco
Community Not In Hernando
Zoning Other
Direction From the South, take US 41/Land O Lakes Blvd turn right (East) onto Pleasant Plains Parkway, Turn left (North)
Interior
Interior Features Breakfast Bar, Ceiling Fan(s), Double Vanity, Open Floorplan, Pantry, Primary Downstairs, Vaulted Ceiling(s), Walk-In Closet(s), Split Plan
Heating Central, Natural Gas
Cooling Central Air, Electric
Flooring Carpet, Tile
Appliance Dishwasher, Disposal, Dryer, Gas Cooktop, Gas Oven, Microwave, Refrigerator, Washer
Exterior
Exterior Feature ExteriorFeatures, Courtyard
Garage Attached
Garage Spaces 2.0
Fence Privacy, Vinyl
Utilities Available Cable Available
Amenities Available Clubhouse, Pool, Other
Waterfront No
View Y/N Yes
View Protected Preserve
Porch Front Porch
Garage Yes
Building
Lot Description Wooded
Story 2
Water Public
Architectural Style Ranch
Level or Stories 2
New Construction No
Schools
Elementary Schools Not Zoned For Hernando
Middle Schools Not Zoned For Hernando
High Schools Not Zoned For Hernando
Others
Tax ID 18-25-25-014.0-0D3.00-002.0
Acceptable Financing Cash, Conventional, FHA, Lease Option, VA Loan
Listing Terms Cash, Conventional, FHA, Lease Option, VA Loan
Read Less Info
Want to know what your home might be worth? Contact us for a FREE valuation!

Our team is ready to help you sell your home for the highest possible price ASAP
GET MORE INFORMATION

Edward Peterson
Team Leader / Realtor/ Listing Specialist | License ID: SL3463440
Team Leader / Realtor/ Listing Specialist License ID: SL3463440





