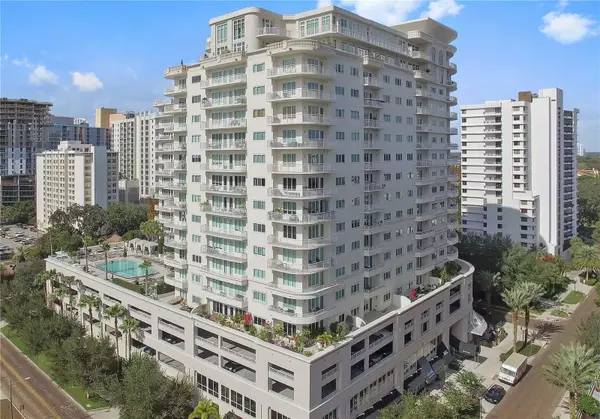For more information regarding the value of a property, please contact us for a free consultation.
Key Details
Sold Price $706,000
Property Type Condo
Sub Type Condominium
Listing Status Sold
Purchase Type For Sale
Square Footage 2,080 sqft
Price per Sqft $339
Subdivision Sanctuary Downtown Condo
MLS Listing ID O6104458
Sold Date 06/07/23
Bedrooms 2
Full Baths 2
Half Baths 1
HOA Y/N No
Originating Board Stellar MLS
Year Built 2005
Annual Tax Amount $9,722
Lot Size 0.750 Acres
Acres 0.75
Property Description
THE SANCTUARY. Live in the most sought after address Downtown. CORNER 2 Bedroom, 2.5 bath 2100 square feet is MOVE-IN READY with TWO PARKING SPOTS!!! Shows like a model! Ted Maines and Associates Designer...GORGEOUS! New wood floors throughout and thick plush carpets in the 2 bedrooms. Completely renovated bathrooms with stunning marble tiles on floor and walls and upgraded toilets and fixtures. Custom fixtures, lighting, window treatments, wallpaper, built-ins EVERYWHERE POSSIBLE - built-in bar, Sub Zero and wolf appliances, new AC and hot water heater. This is truly a must see unit!..The Sanctuary has a luxury lobby with 24 hour concierge and 24 hour security, Management Office is on site with both a manager and assistant manager Monday through Friday. New state of the art gym with sauna and steam room, men and women locker and shower facilities, residence lounge with catering kitchen, pool table area and separate movie/ TV lounge area, AMAZING pool area with 2 outdoor kitchen and grill areas, new outdoor furniture, 6 new cabanas with fans and lighting, hot tub, 6 carts per floor in garage for groceries, and Air-Conditioned storage room on every floor. WALK EVERYWHERE! Lake Eola and Sunday farmers market, Publix, dozens of restaurants...Three on the ground floor...Stubborn Mule, Eola Lounge, and Oudum's. Walk to Dr Phillips Performing Arts Center, The Magic Arena, Shopping, Nightlife and so much more. DOWNTOWN LIVING AT ITS FINEST!
Location
State FL
County Orange
Community Sanctuary Downtown Condo
Zoning MXD-2/T
Interior
Interior Features Built-in Features, Dry Bar, High Ceilings, Living Room/Dining Room Combo, Master Bedroom Main Floor, Open Floorplan, Solid Surface Counters, Split Bedroom, Walk-In Closet(s), Window Treatments
Heating Central, Electric
Cooling Central Air
Flooring Carpet, Marble, Wood
Fireplace false
Appliance Bar Fridge, Built-In Oven, Convection Oven, Cooktop, Dishwasher, Disposal, Dryer, Microwave, Range Hood, Washer, Wine Refrigerator
Exterior
Exterior Feature Balcony, Lighting, Outdoor Kitchen, Outdoor Shower, Sauna
Garage Spaces 2.0
Pool Heated, In Ground, Infinity
Community Features Clubhouse, Deed Restrictions, Fitness Center, Pool, Sidewalks, Wheelchair Access
Utilities Available BB/HS Internet Available, Cable Available, Cable Connected, Electricity Available, Electricity Connected, Sewer Connected, Water Connected
Waterfront false
Roof Type Membrane
Attached Garage true
Garage true
Private Pool Yes
Building
Story 18
Entry Level One
Foundation Block, Concrete Perimeter, Slab
Lot Size Range 1/2 to less than 1
Sewer Private Sewer
Water None
Structure Type Block, Cement Siding
New Construction false
Others
Pets Allowed Breed Restrictions, Number Limit, Size Limit, Yes
HOA Fee Include Guard - 24 Hour, Cable TV, Pool, Escrow Reserves Fund, Insurance, Internet, Maintenance Structure, Maintenance Grounds, Management, Pool, Recreational Facilities, Security, Sewer, Trash, Water
Senior Community No
Pet Size Medium (36-60 Lbs.)
Ownership Condominium
Monthly Total Fees $1, 140
Membership Fee Required Required
Num of Pet 2
Special Listing Condition None
Read Less Info
Want to know what your home might be worth? Contact us for a FREE valuation!

Our team is ready to help you sell your home for the highest possible price ASAP

© 2024 My Florida Regional MLS DBA Stellar MLS. All Rights Reserved.
Bought with KELLER WILLIAMS CLASSIC
GET MORE INFORMATION

Edward Peterson
Team Leader / Realtor/ Listing Specialist | License ID: SL3463440
Team Leader / Realtor/ Listing Specialist License ID: SL3463440





