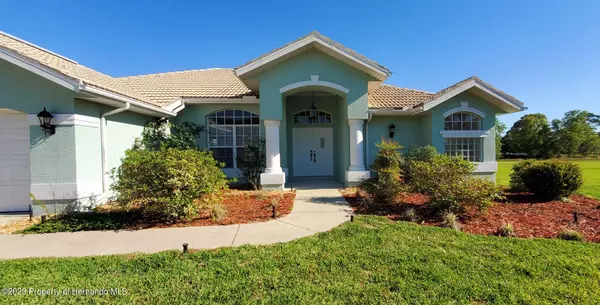For more information regarding the value of a property, please contact us for a free consultation.
Key Details
Sold Price $365,000
Property Type Single Family Home
Sub Type Single Family Residence
Listing Status Sold
Purchase Type For Sale
Square Footage 2,209 sqft
Price per Sqft $165
Subdivision Pristine Place Phase 2
MLS Listing ID 2229682
Sold Date 07/17/23
Style Ranch
Bedrooms 4
Full Baths 2
HOA Fees $65/qua
HOA Y/N Yes
Originating Board Hernando County Association of REALTORS®
Year Built 1999
Annual Tax Amount $2,604
Tax Year 2022
Lot Size 0.474 Acres
Acres 0.47
Property Description
Large beautiful true 4 bedroom, in desirable Pristine Place gated community with Clubhouse, Library, Party room, Pool & Gym! Only Minutes from shopping & 589. Home sits on half acre in cul de sac backing up to private retention pond. Large caged area with covered lanai is accessed by master (double french doors), living room (pocket sliding doors), kitchen and cabana bath. Kitchen has office nook, breakfast bar, adjacent to Eat in area as well as formal dining room with illuminated plant ledge and built in cabinetry.
Inside spacious laundry room with sink and pantry closet is adjacent to kitchen and 2 car garage. Large tiled master suite in complete opposite side of house features his/her closets, oversized shower, jetted spa tub & double sinks with lots of counter space! Complete irrigation system for garden and grass is programed and on well. THIS... is idyllic Florida living. Property is a repaired sinkhole Completed engineering report available.
Location
State FL
County Hernando
Community Pristine Place Phase 2
Zoning PDP
Direction Directions: South on Mariner Blvd, turn left onto Landover Blvd, turn right onto Elgin Blvd, turn lefto onto St Ives Blvd, turn right onto Andrew Scott Rd, turn right onto Bocawood Dr, turn left onto Alvara Ct,
Interior
Interior Features Split Plan
Heating Central, Electric
Cooling Central Air, Electric
Flooring Carpet, Laminate, Tile, Wood
Appliance Other
Exterior
Exterior Feature ExteriorFeatures
Parking Features Attached
Garage Spaces 2.0
Utilities Available Cable Available
Amenities Available Pool
View Y/N No
Roof Type Tile
Garage Yes
Building
Lot Description Cul-De-Sac
Story 1
Water Public, Well
Architectural Style Ranch
Level or Stories 1
New Construction No
Schools
Elementary Schools Pine Grove
Middle Schools Powell
High Schools Springstead
Others
Tax ID R15 223 18 3257 0000 0560
Acceptable Financing Cash, Conventional, VA Loan
Listing Terms Cash, Conventional, VA Loan
Read Less Info
Want to know what your home might be worth? Contact us for a FREE valuation!

Our team is ready to help you sell your home for the highest possible price ASAP
GET MORE INFORMATION

Edward Peterson
Team Leader / Realtor/ Listing Specialist | License ID: SL3463440
Team Leader / Realtor/ Listing Specialist License ID: SL3463440





