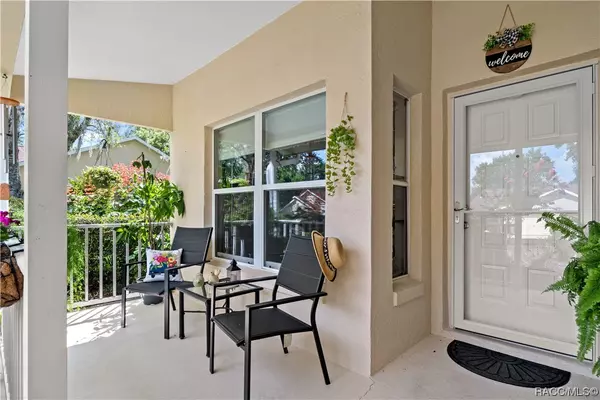Bought with Kristin "Kristi" Bortz • RE/MAX Realty One
For more information regarding the value of a property, please contact us for a free consultation.
Key Details
Sold Price $220,000
Property Type Single Family Home
Sub Type Single Family Residence
Listing Status Sold
Purchase Type For Sale
Square Footage 1,200 sqft
Price per Sqft $183
Subdivision The Glen
MLS Listing ID 825045
Sold Date 07/25/23
Bedrooms 2
Full Baths 2
HOA Fees $232/mo
HOA Y/N Yes
Year Built 1988
Annual Tax Amount $842
Tax Year 2022
Lot Size 6,969 Sqft
Acres 0.16
Property Description
Like no other & "Simply STUNNING" is the only way to describe this PRETTY LADY! Nestled within the rolling hills of desirable 55+ Community, The Glen, this spacious villa has been beautifully updated and is ready for YOU to call it HOME! Charming Front Porch invites you & your guests to "Sit a Spell", sip your coffee or cocktail and enjoy your little piece of Heaven. Take a big breath & pause once you step into the entry and just soak in the sights that your eyes can't absorb all at once! Luxury vinyl plank flooring and custom mahogany trim through much of the villa lead your eye straight back toward your enchanting rear patio (which we'll get to in a minute). Look to the left to your gorgeous open concept, vaulted Kitchen with Breakfast Bar, new trendy gray Shaker cabinetry, stunning white Corian counter-tops, tasteful backsplash & Stainless Steel appliances! Built-ins & niches are unexpected decorator touches that tie all the spaces together and take it to the next level. Lovely Great Room and Dining Room areas over-look the delightful 13 X 16 exterior pavered Patio Oasis which is where the serious "Sippin' & Chillin'" happen! Master Suite feels spacious in all the right places & has been completely updated with a dressing area, walk-in closet, new vanity & lg. neutral tiled shower. Note the Interior Laundry closet on your way to the sweet Guest Bedroom/Den. Guest Bath presents beautifully & has also been fully updated in neutral finishes. Have I mentioned that this villa is EXCEPTIONAL & a rare opportunity?! Seller is seeking a simple CASH transaction. Some furnishings are available for purchase, separate from the sale of the home. The Glen & Citrus Co. are calling your name....PICK UP the phone!
Location
State FL
County Citrus
Area 09
Zoning PDR
Interior
Interior Features Breakfast Bar, High Ceilings, Master Suite, Split Bedrooms, Shower Only, Solid Surface Counters, Separate Shower, Updated Kitchen, Vaulted Ceiling(s), Walk-In Closet(s), Wood Cabinets, First Floor Entry
Heating Central, Electric
Cooling Central Air, Electric
Flooring Luxury Vinyl Plank
Fireplace No
Appliance Dryer, Microwave Hood Fan, Microwave, Oven, Range, Refrigerator, Trash Compactor, Water Heater, Washer
Laundry Laundry - Living Area
Exterior
Exterior Feature Sprinkler/Irrigation, Landscaping, Water Feature, Concrete Driveway
Garage Attached, Concrete, Driveway, Garage, Garage Door Opener
Garage Spaces 1.0
Garage Description 1.0
Pool None
Community Features Tennis Court(s)
Waterfront No
Water Access Desc Public
Roof Type Asphalt,Shingle
Total Parking Spaces 1
Building
Lot Description Flat
Foundation Block, Slab
Sewer Public Sewer
Water Public
New Construction No
Schools
Elementary Schools Forest Ridge Elementary
Middle Schools Citrus Springs Middle
High Schools Lecanto High
Others
HOA Name The Glen
HOA Fee Include Cable TV,High Speed Internet,Maintenance Grounds,Reserve Fund,Road Maintenance,Sprinkler,Trash
Tax ID 2499192
Acceptable Financing Cash
Listing Terms Cash
Financing Cash
Special Listing Condition Standard, Listed As-Is
Read Less Info
Want to know what your home might be worth? Contact us for a FREE valuation!

Our team is ready to help you sell your home for the highest possible price ASAP
GET MORE INFORMATION

Edward Peterson
Team Leader / Realtor/ Listing Specialist | License ID: SL3463440
Team Leader / Realtor/ Listing Specialist License ID: SL3463440





