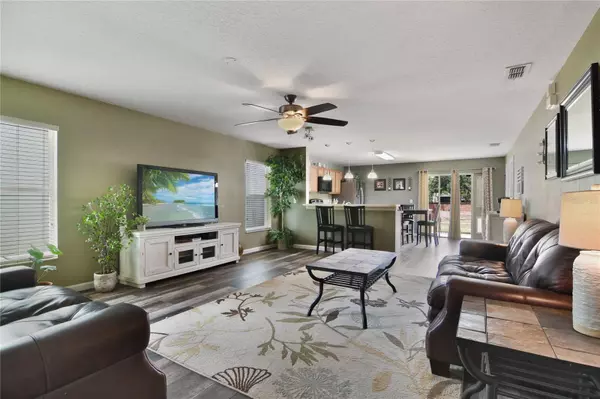For more information regarding the value of a property, please contact us for a free consultation.
Key Details
Sold Price $400,000
Property Type Single Family Home
Sub Type Single Family Residence
Listing Status Sold
Purchase Type For Sale
Square Footage 1,684 sqft
Price per Sqft $237
Subdivision Waterford Trls Ph I
MLS Listing ID O6123022
Sold Date 08/10/23
Bedrooms 3
Full Baths 2
Construction Status Appraisal,Inspections
HOA Fees $17
HOA Y/N Yes
Originating Board Stellar MLS
Year Built 2005
Annual Tax Amount $1,759
Lot Size 6,534 Sqft
Acres 0.15
Property Description
Under contract-accepting backup offers. **Attention East Orlando Buyers** Welcome to Waterford Trails in 32828 and this 3BD/2BA home with a NEW ROOF (2021), updated A/C, FRESH EXTERIOR PAINT (2023) and all NEW FLOORING (2019)! This home has been meticulously maintained and the open concept feels modern and fresh starting in the living area and continuing on into the open kitchen and dining space! Sliding glass doors off the kitchen allow natural light to pour through the space and the home chef will appreciate the quality appliances, cabinet storage and breakfast bar for casual dining or entertaining! Turn your primary suite into an escape at the end of a long day; the chic color palette, WALK-IN CLOSET and private bath make it easy! Your en-suite has been updated with a dual sink vanity under decorative mirrors and coordinating fixtures. Two additional bedrooms share a second full bath, also updated! The large backyard is FENCED for privacy and is the perfect blank canvas to create the outdoor space of your dreams, there is a patio and mature trees to get you started! Enjoy great community amenities; easy access to 408, 417 and close proximity to UCF, Research Parkway, Valencia College, Avalon Park with year round community events for all ages and just minutes from Waterford Lakes Town Center! A LOW HOA and centrally located to all that Orlando and Central Florida has to offer - CALL TODAY!
Location
State FL
County Orange
Community Waterford Trls Ph I
Zoning P-D
Interior
Interior Features Ceiling Fans(s), Eat-in Kitchen, Open Floorplan, Thermostat, Walk-In Closet(s)
Heating Central
Cooling Central Air
Flooring Laminate
Fireplace false
Appliance Dishwasher, Microwave, Range, Refrigerator
Exterior
Exterior Feature Lighting, Sidewalk, Sliding Doors
Garage Driveway
Garage Spaces 2.0
Community Features Playground, Pool, Sidewalks, Tennis Courts
Utilities Available BB/HS Internet Available, Cable Available, Electricity Available, Water Available
Waterfront false
Roof Type Shingle
Porch Patio
Attached Garage true
Garage true
Private Pool No
Building
Lot Description Sidewalk, Paved
Entry Level One
Foundation Slab
Lot Size Range 0 to less than 1/4
Sewer Public Sewer
Water Public
Structure Type Block, Stucco
New Construction false
Construction Status Appraisal,Inspections
Schools
Elementary Schools Castle Creek Elem
Middle Schools Timber Springs Middle
High Schools East River High
Others
Pets Allowed Yes
Senior Community No
Ownership Fee Simple
Monthly Total Fees $35
Acceptable Financing Cash, Conventional, FHA, VA Loan
Membership Fee Required Required
Listing Terms Cash, Conventional, FHA, VA Loan
Special Listing Condition None
Read Less Info
Want to know what your home might be worth? Contact us for a FREE valuation!

Our team is ready to help you sell your home for the highest possible price ASAP

© 2024 My Florida Regional MLS DBA Stellar MLS. All Rights Reserved.
Bought with CHARLES RUTENBERG REALTY ORLANDO
GET MORE INFORMATION

Edward Peterson
Team Leader / Realtor/ Listing Specialist | License ID: SL3463440
Team Leader / Realtor/ Listing Specialist License ID: SL3463440





