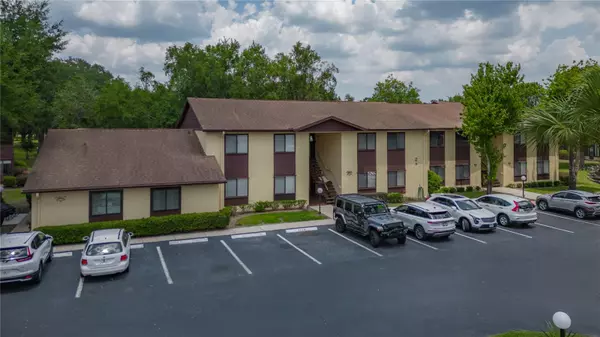For more information regarding the value of a property, please contact us for a free consultation.
Key Details
Sold Price $134,900
Property Type Condo
Sub Type Condominium
Listing Status Sold
Purchase Type For Sale
Square Footage 1,072 sqft
Price per Sqft $125
Subdivision Fairways/Silver Spgs Shores Co
MLS Listing ID OM658000
Sold Date 08/21/23
Bedrooms 2
Full Baths 2
Construction Status Financing,Inspections,Kick Out Clause
HOA Fees $240/mo
HOA Y/N Yes
Originating Board Stellar MLS
Year Built 1981
Annual Tax Amount $1,557
Lot Size 435 Sqft
Acres 0.01
Property Description
Under contract-accepting backup offers. This awesome 2-bedroom, 2-bathroom condo boasts a spacious 1,072 square feet of living space. Step inside and you'll be greeted by premium vinyl plank flooring in the main living area, kitchen and bathrooms. Color coordinated carpet in the bedrooms and cream ceramic tile in the enclosed balcony. The open-concept living area is perfect for entertaining guests or just relaxing after a long day. The well-appointed kitchen features white appliances and plenty of counter space to prepare your favorite meals. Both bathrooms have been updated, ensuring that you'll have all the modern conveniences you need. You'll love the stylish finishes and attention to detail in every aspect of this home. In addition to the new interior updates, the water heater was also recently replaced in 2021, ensuring that you'll have plenty of hot water whenever you need it. The HVAC system was also replaced in 2022, providing reliable heating and cooling throughout the year. The main living area and enclosed balcony overlook a peaceful court yard setting with swimming pool. This condo is perfectly situated near all the best shopping and medical facilities, including Publix and Walmart. You'll have everything you need within easy reach, so you can spend less time running errands and more time enjoying all that this wonderful area has to offer.
Location
State FL
County Marion
Community Fairways/Silver Spgs Shores Co
Zoning R3
Rooms
Other Rooms Inside Utility
Interior
Interior Features Ceiling Fans(s), Eat-in Kitchen, Living Room/Dining Room Combo
Heating Electric
Cooling Central Air
Flooring Carpet, Vinyl
Fireplace false
Appliance Convection Oven, Dishwasher, Dryer, Electric Water Heater, Exhaust Fan, Refrigerator, Washer
Exterior
Exterior Feature Balcony
Community Features Pool
Utilities Available Electricity Connected
Roof Type Shingle
Garage false
Private Pool No
Building
Story 1
Entry Level One
Foundation Slab
Lot Size Range 0 to less than 1/4
Sewer Public Sewer
Water Public
Structure Type Stucco, Wood Frame
New Construction false
Construction Status Financing,Inspections,Kick Out Clause
Schools
Elementary Schools Greenway Elementary School
Middle Schools Lake Weir Middle School
High Schools Lake Weir High School
Others
Pets Allowed Breed Restrictions
HOA Fee Include Cable TV, Pool, Maintenance Structure, Maintenance Grounds
Senior Community Yes
Ownership Fee Simple
Monthly Total Fees $240
Acceptable Financing Cash, Conventional
Membership Fee Required Required
Listing Terms Cash, Conventional
Special Listing Condition None
Read Less Info
Want to know what your home might be worth? Contact us for a FREE valuation!

Our team is ready to help you sell your home for the highest possible price ASAP

© 2024 My Florida Regional MLS DBA Stellar MLS. All Rights Reserved.
Bought with KELLER WILLIAMS CORNERSTONE RE
GET MORE INFORMATION

Edward Peterson
Team Leader / Realtor/ Listing Specialist | License ID: SL3463440
Team Leader / Realtor/ Listing Specialist License ID: SL3463440





