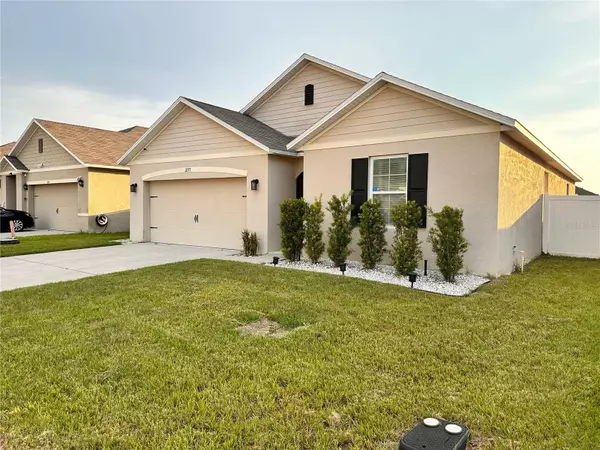For more information regarding the value of a property, please contact us for a free consultation.
Key Details
Sold Price $325,000
Property Type Single Family Home
Sub Type Single Family Residence
Listing Status Sold
Purchase Type For Sale
Square Footage 1,748 sqft
Price per Sqft $185
Subdivision Buckeye Rdg
MLS Listing ID P4926836
Sold Date 09/11/23
Bedrooms 4
Full Baths 2
HOA Fees $25/ann
HOA Y/N Yes
Originating Board Stellar MLS
Year Built 2019
Annual Tax Amount $2,546
Lot Size 5,662 Sqft
Acres 0.13
Property Description
This residence offers 4 generously sized bedrooms, 2 well-appointed bathrooms, and an inviting, open floor plan perfect for modern living.
The stunning living area is a highlight, with a chic stone wall and a ceiling-mounted surround sound system setting the stage for unforgettable gatherings. The elegant ambiance is further enhanced by under-cabinet lighting that illuminates the sleek kitchen island, adding a nice touch to your culinary adventures.
Step outside to a robust 6-inch slab patio, a versatile outdoor space tailor-made for family get-togethers. The space can also serve as a convenient parking area with seamless access to the rear of the house.
This home not only offers exquisite interiors but also an ideal location with proximity to local amenities. Discover the blend of comfort, style, and convenience that this beautiful house has to offer
Location
State FL
County Polk
Community Buckeye Rdg
Interior
Interior Features Ceiling Fans(s), Open Floorplan, Smart Home, Thermostat, Walk-In Closet(s)
Heating Central
Cooling Central Air
Flooring Carpet, Tile
Fireplace false
Appliance Dishwasher, Microwave, Range, Refrigerator
Exterior
Exterior Feature Irrigation System, Lighting, Private Mailbox, Sidewalk, Storage
Garage Spaces 2.0
Fence Fenced
Utilities Available Public
Waterfront false
Roof Type Shake, Shingle
Porch Patio
Attached Garage true
Garage true
Private Pool No
Building
Lot Description Sidewalk, Paved
Story 1
Entry Level One
Foundation Slab
Lot Size Range 0 to less than 1/4
Sewer Public Sewer
Water Public
Structure Type Block
New Construction false
Schools
Elementary Schools Jewett School Of The Arts
Middle Schools Denison Middle
High Schools Winter Haven Senior
Others
Pets Allowed Yes
Senior Community No
Ownership Fee Simple
Monthly Total Fees $25
Acceptable Financing Cash, Conventional, FHA, VA Loan
Membership Fee Required Required
Listing Terms Cash, Conventional, FHA, VA Loan
Special Listing Condition None
Read Less Info
Want to know what your home might be worth? Contact us for a FREE valuation!

Our team is ready to help you sell your home for the highest possible price ASAP

© 2024 My Florida Regional MLS DBA Stellar MLS. All Rights Reserved.
Bought with REALTY ONE GROUP INSPIRATION
GET MORE INFORMATION

Edward Peterson
Team Leader / Realtor/ Listing Specialist | License ID: SL3463440
Team Leader / Realtor/ Listing Specialist License ID: SL3463440





