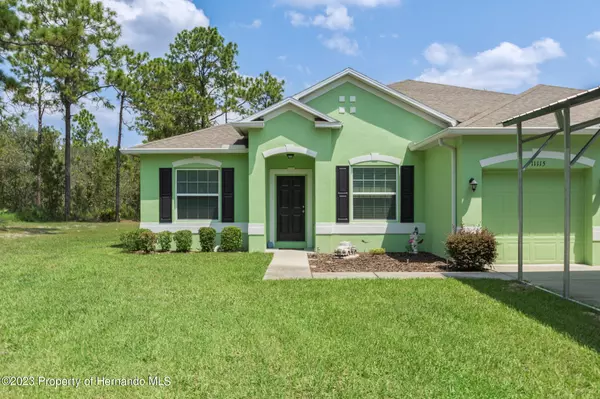For more information regarding the value of a property, please contact us for a free consultation.
Key Details
Sold Price $425,000
Property Type Single Family Home
Sub Type Single Family Residence
Listing Status Sold
Purchase Type For Sale
Square Footage 2,436 sqft
Price per Sqft $174
Subdivision Royal Highlands Unit 6
MLS Listing ID 2233580
Sold Date 09/18/23
Style Ranch
Bedrooms 4
Full Baths 3
HOA Y/N No
Originating Board Hernando County Association of REALTORS®
Year Built 2015
Annual Tax Amount $2,431
Tax Year 2022
Lot Size 0.615 Acres
Acres 0.61
Property Description
Beautiful 4/3/3 home located in the highly desirable Royal Highlands subdivision. No HOA for the buyer that wants no rules or regulations Home is situated on OVER a half acre of land on a dead end street. This home features a great open floor plan that is perfect for entertaining. Kitchen has 42 inch wood cabinets and granite counter tops. Crown molding in main living areas. One of the bedrooms features it's own private bathroom making for a perfect in
law suite or home office. Large master bedroom with huge walk in closet. Master bath has his/her sinks, garden tub and large tiled shower. Come relax on your screen porch that overlooks a very private back yard. Storage is no issue in this home from the ample closet space to the 3 car garage this home truly will impress you. Nice shed on the side yard which will be perfect to keep all of your yard tools in. Newly installed carport in front of garage to keep your vehicles out of the hot Florida sun. Location puts you close to the Gulf and everything Spring Hill, Weeki Wachee & Homosassa has to offer.
Location
State FL
County Hernando
Community Royal Highlands Unit 6
Zoning PDP Rural
Direction From US 19, turn Est on to Centralia, about a half amile down turn Right on to Marbled Godwit Road, then Right on Marsh Hawk Road then Right on Phylis Ave. Home is on the Right side at the very end of the road.
Interior
Interior Features Breakfast Bar, Breakfast Nook, Built-in Features, Ceiling Fan(s), Double Vanity, Open Floorplan, Pantry, Primary Bathroom -Tub with Separate Shower, Walk-In Closet(s), Split Plan
Heating Central, Electric
Cooling Central Air, Electric
Flooring Carpet, Tile, Vinyl
Appliance Dishwasher, Disposal, Dryer, Electric Oven, Microwave, Refrigerator, Washer
Exterior
Exterior Feature ExteriorFeatures
Garage Attached, Garage Door Opener
Garage Spaces 3.0
Carport Spaces 2
Fence Chain Link
Utilities Available Cable Available
Waterfront No
View Y/N No
Porch Porch, Screened
Garage Yes
Building
Story 1
Water Well
Architectural Style Ranch
Level or Stories 1
New Construction No
Schools
Elementary Schools Winding Waters K-8
Middle Schools West Hernando
High Schools Weeki Wachee
Others
Tax ID R01-221-17-3350-0383-0070
Acceptable Financing Cash, Conventional, FHA, VA Loan
Listing Terms Cash, Conventional, FHA, VA Loan
Read Less Info
Want to know what your home might be worth? Contact us for a FREE valuation!

Our team is ready to help you sell your home for the highest possible price ASAP
GET MORE INFORMATION

Edward Peterson
Team Leader / Realtor/ Listing Specialist | License ID: SL3463440
Team Leader / Realtor/ Listing Specialist License ID: SL3463440





