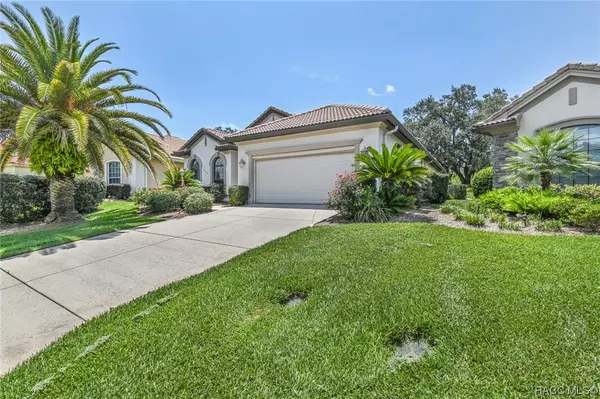Bought with Lori Flagg • Berkshire Hathaway Homeservice
For more information regarding the value of a property, please contact us for a free consultation.
Key Details
Sold Price $515,000
Property Type Single Family Home
Sub Type Single Family Residence
Listing Status Sold
Purchase Type For Sale
Square Footage 1,912 sqft
Price per Sqft $269
Subdivision Citrus Hills - Terra Vista
MLS Listing ID 824906
Sold Date 09/21/23
Style Contemporary
Bedrooms 3
Full Baths 2
HOA Fees $202/mo
HOA Y/N Yes
Year Built 2004
Annual Tax Amount $4,092
Tax Year 2022
Lot Size 7,840 Sqft
Acres 0.18
Property Description
If a Golf Course Pool Home is on your list than this is the one to See!!!! 3 Bedroom 2 Bath Oversized 2 Car garage Terra Vista of Citrus Hills Home Available to View Right Away! This Home has so much to Offer it is situated in the Front of the Beautiful Community of Terra Vista in the Villages of Citrus Hills on a very small cul-de-sac. Extremely Popular open floor plan that will open up to a beautiful pool that overlooks the Ninth Hole of the Skyview Golf Course. The guest room has a pocket door to the hallway to give your guests there own secluded area. The second bedroom is actually a versatile room that can be an office or den. The luxurious On Suite is spacious and includes 2 vanities and sinks with a walk in shower. Plantation Shutters all around and beautiful wood floors in the Bedrooms, natural gas stove and so much more. The Over sized garage is ready for your golf cart, bikes, kayaks, and vehicles. This home is tastefully decorated for your Florever Home!!!! Now is the Time and This is the Place!!!
Location
State FL
County Citrus
Area 08
Zoning PDR
Interior
Interior Features Breakfast Bar, Tray Ceiling(s), Dual Sinks, Eat-in Kitchen, Master Suite, Open Floorplan, Pantry, Shower Only, Solid Surface Counters, Separate Shower, Walk-In Closet(s), Wood Cabinets, Sliding Glass Door(s)
Heating Heat Pump
Cooling Central Air
Flooring Ceramic Tile, Wood
Fireplace No
Appliance Dryer, Dishwasher, Gas Cooktop, Disposal, Gas Oven, Gas Range, Microwave Hood Fan, Microwave, Refrigerator, Water Heater, Washer
Laundry Laundry - Living Area
Exterior
Exterior Feature Concrete Driveway
Garage Attached, Concrete, Driveway, Garage, Garage Door Opener
Garage Spaces 2.0
Garage Description 2.0
Pool Concrete, In Ground, Pool, Waterfall
Community Features Billiard Room, Clubhouse, Community Pool, Fitness, Golf, Restaurant, Shopping, Tennis Court(s), Trails/Paths, Gated
Utilities Available Underground Utilities
Waterfront No
Water Access Desc Public
Roof Type Tile
Total Parking Spaces 2
Building
Lot Description On Golf Course
Foundation Block, Slab
Sewer Public Sewer
Water Public
Architectural Style Contemporary
New Construction No
Schools
Elementary Schools Forest Ridge Elementary
Middle Schools Lecanto Middle
High Schools Lecanto High
Others
HOA Name Hillside Villas
HOA Fee Include Cable TV,High Speed Internet,Legal/Accounting,Maintenance Grounds,Reserve Fund,Road Maintenance,Street Lights,Sprinkler,Security
Tax ID 3202163
Security Features Gated Community
Acceptable Financing Cash, Conventional
Listing Terms Cash, Conventional
Financing Conventional
Special Listing Condition Standard
Read Less Info
Want to know what your home might be worth? Contact us for a FREE valuation!

Our team is ready to help you sell your home for the highest possible price ASAP
GET MORE INFORMATION

Edward Peterson
Team Leader / Realtor/ Listing Specialist | License ID: SL3463440
Team Leader / Realtor/ Listing Specialist License ID: SL3463440





