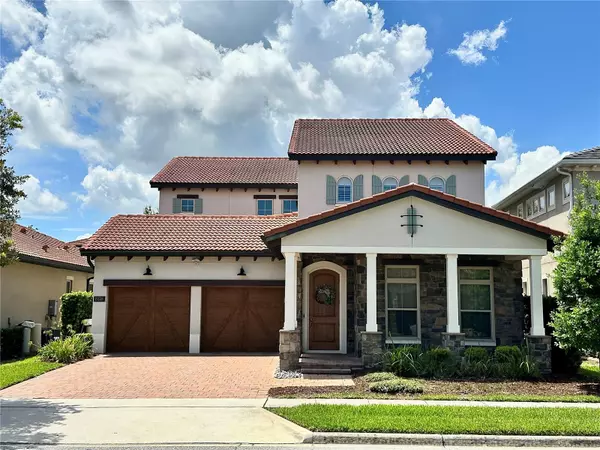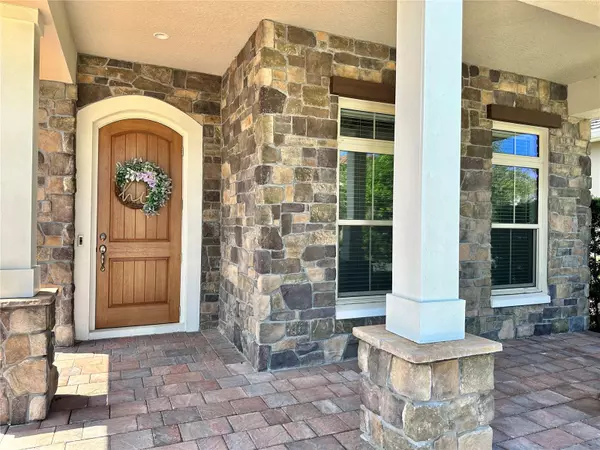For more information regarding the value of a property, please contact us for a free consultation.
Key Details
Sold Price $875,000
Property Type Single Family Home
Sub Type Single Family Residence
Listing Status Sold
Purchase Type For Sale
Square Footage 3,304 sqft
Price per Sqft $264
Subdivision Lakeshore Preserve
MLS Listing ID O6127760
Sold Date 09/27/23
Bedrooms 4
Full Baths 3
Half Baths 1
Construction Status Financing,Inspections
HOA Fees $293/mo
HOA Y/N Yes
Originating Board Stellar MLS
Year Built 2018
Annual Tax Amount $9,444
Lot Size 6,098 Sqft
Acres 0.14
Lot Dimensions 52X120
Property Description
Welcome to your dream home in Horizon West, close to the magic of Disney World! This stunning Toll Brother 4-bedroom, 3.5-bathroom residence is located in the Lakeshore Preserve Community and offers the perfect blend of comfort and convenience. The open-concept layout, creates a seamless flow from the study/den, past the two first floor bedrooms to the gourmet kitchen, dining area, and great room. The Gourmet kitchen is equipped with modern stainless steel appliances, quartz countertops, walk in pantry, and a large island. Culinary enthusiasts will love the gas Jenn-Air cooktop. Upstairs offers an inviting large second floor loft, 4th bedroom w/ walk in closet, and a laundry room. The expansive master suite features a luxurious en-suite bathroom with a walk-in shower, and dual vanities.
The private fenced yard and Extended covered Lanai with remote retractable privacy screens provides a serene oasis to relax or host outdoor gatherings. Lakeshore Preserve offers luxurious resort style amenities, such as a gym with lake and golf course views, zero entry pool, fire pit, beach volleyball, kayaks, paddle boarding, canoeing and more. Close proximity to Disney World, shopping centers, restaurants, and entertainment options. ++ HOA includes Lawn care! ++ Award wining Schools
Don't miss this fantastic opportunity to own a piece of paradise, Schedule a showing today.
Location
State FL
County Orange
Community Lakeshore Preserve
Zoning P-D
Rooms
Other Rooms Den/Library/Office, Great Room, Loft
Interior
Interior Features Ceiling Fans(s), Coffered Ceiling(s), Eat-in Kitchen, High Ceilings, Kitchen/Family Room Combo, Master Bedroom Upstairs, Open Floorplan, Solid Surface Counters, Stone Counters, Thermostat, Walk-In Closet(s), Window Treatments
Heating Central, Natural Gas
Cooling Central Air
Flooring Carpet, Ceramic Tile
Furnishings Partially
Fireplace false
Appliance Cooktop, Dishwasher, Disposal, Dryer, Gas Water Heater, Microwave, Range, Range Hood, Refrigerator, Washer
Laundry Inside, Laundry Room, Upper Level
Exterior
Exterior Feature Irrigation System, Rain Gutters, Sidewalk, Sliding Doors, Sprinkler Metered
Garage Driveway, Garage Door Opener
Garage Spaces 2.0
Fence Fenced
Community Features Clubhouse, Fishing, Fitness Center, Golf Carts OK, Park, Playground, Pool, Sidewalks, Water Access, Waterfront
Utilities Available Cable Available, Electricity Available, Natural Gas Available, Public, Sewer Connected, Sprinkler Meter, Sprinkler Recycled, Street Lights, Underground Utilities
Amenities Available Clubhouse, Dock, Fitness Center, Park, Playground, Pool, Recreation Facilities
Waterfront false
Water Access 1
Water Access Desc Lake
Roof Type Concrete, Tile
Porch Covered, Front Porch, Rear Porch, Screened
Attached Garage true
Garage true
Private Pool No
Building
Lot Description In County, Landscaped, Sidewalk, Paved
Story 2
Entry Level Two
Foundation Slab
Lot Size Range 0 to less than 1/4
Builder Name Toll Brothers
Sewer Public Sewer
Water Public
Architectural Style Mediterranean
Structure Type Block, Stucco
New Construction true
Construction Status Financing,Inspections
Schools
Middle Schools Water Spring Middle
High Schools Horizon High School
Others
Pets Allowed Yes
HOA Fee Include Pool, Maintenance Grounds, Pest Control, Recreational Facilities
Senior Community No
Ownership Fee Simple
Monthly Total Fees $293
Acceptable Financing Cash, Conventional, FHA, VA Loan
Membership Fee Required Required
Listing Terms Cash, Conventional, FHA, VA Loan
Special Listing Condition None
Read Less Info
Want to know what your home might be worth? Contact us for a FREE valuation!

Our team is ready to help you sell your home for the highest possible price ASAP

© 2024 My Florida Regional MLS DBA Stellar MLS. All Rights Reserved.
Bought with ALL REAL ESTATE & INVESTMENTS
GET MORE INFORMATION

Edward Peterson
Team Leader / Realtor/ Listing Specialist | License ID: SL3463440
Team Leader / Realtor/ Listing Specialist License ID: SL3463440





