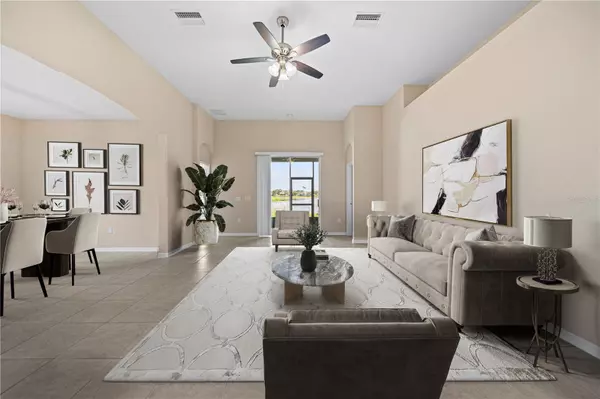For more information regarding the value of a property, please contact us for a free consultation.
Key Details
Sold Price $393,000
Property Type Single Family Home
Sub Type Single Family Residence
Listing Status Sold
Purchase Type For Sale
Square Footage 2,021 sqft
Price per Sqft $194
Subdivision Villages/Bridgewatervillage 07
MLS Listing ID L4939703
Sold Date 10/06/23
Bedrooms 4
Full Baths 2
Construction Status Inspections
HOA Fees $136/mo
HOA Y/N Yes
Originating Board Stellar MLS
Year Built 2017
Annual Tax Amount $4,305
Lot Size 8,276 Sqft
Acres 0.19
Property Description
Waterfront 4-bedroom home that is only six years old! This home has been very well cared for and it shows! Amazing open floor plan with large eat-in kitchen with granite counters. Kitchen opens up to the family room and formal dining area. In the rear of the home, you'll find the spacious master bedroom with en-suite featuring a large shower. The master bedroom and second bedroom both have water views. The third and fourth bedroom along with the guest bathroom are at the front of the home. Tile throughout the home with new carpet in the bedrooms. Inside laundry room and 2-car garage. This home was a semi-custom home and included several upgrades. Enjoy time on your rear screened lanai overlooking one of the many lakes in this beautiful community. Bridgewater is ideally located just minutes from I-4 and is close to shopping, restaurants, multiple healthcare facilities, Florida Polytech and more! This stunning community has 5 lakes, a resort-style pool, fitness center, tennis/pickleball courts, a clubhouse, a sports field, a playground, fishing, miles of sidewalks, and planned activities.
Location
State FL
County Polk
Community Villages/Bridgewatervillage 07
Rooms
Other Rooms Formal Dining Room Separate
Interior
Interior Features Ceiling Fans(s), Eat-in Kitchen, High Ceilings, In Wall Pest System, Open Floorplan, Walk-In Closet(s)
Heating Central
Cooling Central Air
Flooring Carpet, Tile
Fireplace false
Appliance Dishwasher, Disposal, Microwave, Range, Refrigerator, Water Filtration System
Laundry Inside, Laundry Room
Exterior
Exterior Feature Irrigation System, Private Mailbox, Sidewalk, Sliding Doors
Garage Spaces 2.0
Community Features Clubhouse, Deed Restrictions, Fishing, Fitness Center, Golf Carts OK, Lake, Playground, Pool, Sidewalks, Tennis Courts
Utilities Available BB/HS Internet Available, Cable Connected, Electricity Connected, Public, Sewer Connected, Street Lights, Underground Utilities, Water Connected
Amenities Available Basketball Court, Cable TV, Clubhouse, Fence Restrictions, Fitness Center, Pickleball Court(s), Playground, Pool, Recreation Facilities, Tennis Court(s), Vehicle Restrictions
Waterfront Description Lake
View Y/N 1
Water Access 1
Water Access Desc Lake
View Water
Roof Type Shingle
Porch Rear Porch, Screened
Attached Garage true
Garage true
Private Pool No
Building
Lot Description City Limits, Sidewalk, Paved
Story 1
Entry Level One
Foundation Slab
Lot Size Range 0 to less than 1/4
Sewer Public Sewer
Water Public
Structure Type Block, Stucco
New Construction false
Construction Status Inspections
Schools
Elementary Schools Wendell Watson Elem
Middle Schools Lake Gibson Middle/Junio
High Schools Tenoroc Senior
Others
Pets Allowed Yes
HOA Fee Include Cable TV, Pool, Internet, Management, Recreational Facilities
Senior Community No
Ownership Fee Simple
Monthly Total Fees $136
Acceptable Financing Cash, Conventional, FHA, VA Loan
Membership Fee Required Required
Listing Terms Cash, Conventional, FHA, VA Loan
Special Listing Condition None
Read Less Info
Want to know what your home might be worth? Contact us for a FREE valuation!

Our team is ready to help you sell your home for the highest possible price ASAP

© 2024 My Florida Regional MLS DBA Stellar MLS. All Rights Reserved.
Bought with STELLAR NON-MEMBER OFFICE
GET MORE INFORMATION

Edward Peterson
Team Leader / Realtor/ Listing Specialist | License ID: SL3463440
Team Leader / Realtor/ Listing Specialist License ID: SL3463440





