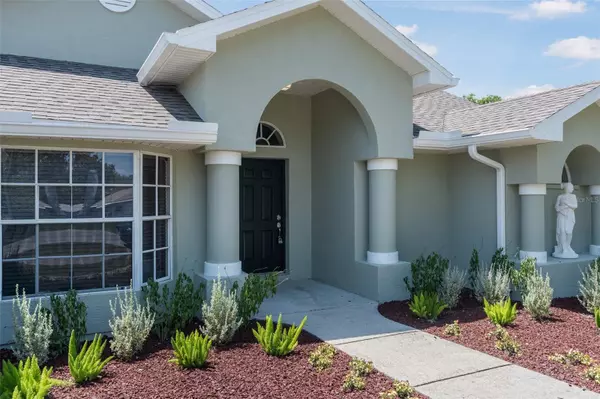For more information regarding the value of a property, please contact us for a free consultation.
Key Details
Sold Price $420,000
Property Type Single Family Home
Sub Type Single Family Residence
Listing Status Sold
Purchase Type For Sale
Square Footage 2,089 sqft
Price per Sqft $201
Subdivision Spring Hill
MLS Listing ID W7857548
Sold Date 11/28/23
Bedrooms 5
Full Baths 2
Construction Status Appraisal,Financing,Inspections
HOA Y/N No
Originating Board Stellar MLS
Year Built 1994
Annual Tax Amount $994
Lot Size 0.290 Acres
Acres 0.29
Lot Dimensions 84x138
Property Description
REMODELED and MOVE-IN READY!! HUGE POOL HOME with a NEW ROOF in 2021 and located in 34609!! 5 bedrooms (YEP! 5 bedrooms!) + 2 bathrooms + 2 car garage + inviting pool with large brick paver covered patio and deck + screened enclosure + fenced backyard!! 2,089 sq ft living; 2,816 total! Brand new kitchen with GORGEOUS Quartz countertops - waterfall edge and breakfast bar!! New real wood white, shaker cabinets! Open floor plan with high ceilings makes this home feel light, bright and spacious! Views or the pool when you walk in the grand entrance...views from the great from, kitchen, dining room master bedroom! The split floor plan offers the privacy for the master bedroom! The remodeled master ensuite bathroom offers dual sinks, beautiful Quartz counter tops, new white sake real wood cabinets and an extra built-in cabinet and Quartz counter tops that really make this master bathroom stand out! Frameless glass walk-in shower! Walk-in closets! All the other bedrooms are on the other side of the home along with the remodeled second bathroom with easy access to the pool! Ceramic tile throughout the whole house...no carpet! Crown molding! The home has a formal dining room and breakfast nook! No lack of space in this home! Use the bedrooms for the family or as home offices for those working from home...or as gym or game/play room! Enjoy your summer days and evenings on the back covered lanai and swimming in the pool, grilling out with friends and family! Large backyard for the kids or pets! Nice shed for extra storage! New landscaping! Gutters and downspouts. NO HOA. NO FLOOD. AC 2017. Close to the Suncoast Parkway for easy and quick access to Tampa for work and play! 30 minutes to Tampa International Airport! Close to shopping, groceries, coffee shops, Foundation stabilization being completed week of 9/4/23. Engineer's Reports Available. Fully insurable and financeable.
Location
State FL
County Hernando
Community Spring Hill
Zoning PDP(SF)
Rooms
Other Rooms Breakfast Room Separate, Formal Dining Room Separate
Interior
Interior Features Ceiling Fans(s), Crown Molding, Eat-in Kitchen, High Ceilings, Master Bedroom Main Floor, Open Floorplan, Split Bedroom, Stone Counters, Walk-In Closet(s)
Heating Central, Electric
Cooling Central Air
Flooring Ceramic Tile
Fireplace false
Appliance Dishwasher, Electric Water Heater, Range, Refrigerator
Laundry Inside, Laundry Room
Exterior
Exterior Feature Lighting, Private Mailbox, Rain Gutters, Sliding Doors, Storage
Garage Spaces 2.0
Fence Chain Link
Pool Gunite, In Ground, Lighting, Screen Enclosure
Utilities Available BB/HS Internet Available, Cable Available, Electricity Connected, Water Connected
Waterfront false
View Pool
Roof Type Shingle
Porch Covered, Rear Porch, Screened
Attached Garage true
Garage true
Private Pool Yes
Building
Lot Description Cleared, In County, Landscaped, Level, Paved
Story 1
Entry Level One
Foundation Slab
Lot Size Range 1/4 to less than 1/2
Sewer Septic Tank
Water Public
Architectural Style Contemporary
Structure Type Concrete,Stucco
New Construction false
Construction Status Appraisal,Financing,Inspections
Schools
Elementary Schools J.D. Floyd Elementary School
Middle Schools Powell Middle
High Schools Central High School
Others
Senior Community No
Ownership Fee Simple
Acceptable Financing Cash, Conventional, VA Loan
Listing Terms Cash, Conventional, VA Loan
Special Listing Condition None
Read Less Info
Want to know what your home might be worth? Contact us for a FREE valuation!

Our team is ready to help you sell your home for the highest possible price ASAP

© 2024 My Florida Regional MLS DBA Stellar MLS. All Rights Reserved.
Bought with LANTES REALTY GROUP LLC
GET MORE INFORMATION

Edward Peterson
Team Leader / Realtor/ Listing Specialist | License ID: SL3463440
Team Leader / Realtor/ Listing Specialist License ID: SL3463440





