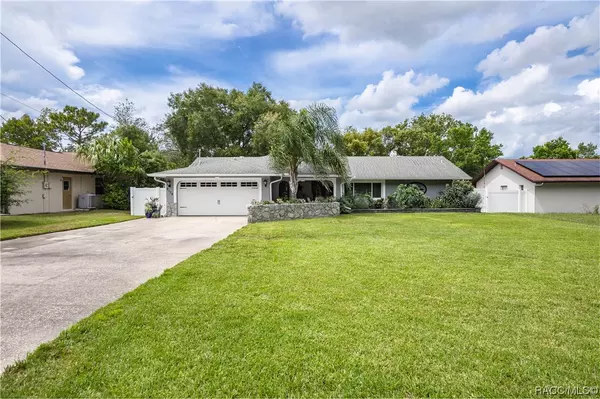Bought with Antoinette Nicholson • Keller Williams-Elite Partners
For more information regarding the value of a property, please contact us for a free consultation.
Key Details
Sold Price $330,000
Property Type Single Family Home
Sub Type Single Family Residence
Listing Status Sold
Purchase Type For Sale
Square Footage 1,552 sqft
Price per Sqft $212
Subdivision Spring Hill
MLS Listing ID 827365
Sold Date 11/28/23
Style One Story
Bedrooms 3
Full Baths 2
HOA Y/N No
Year Built 1986
Annual Tax Amount $1,655
Tax Year 2022
Lot Size 10,018 Sqft
Acres 0.23
Property Description
Welcome to your next gorgeous home. This 3 bedroom, 2 bath, 2 car garage open split floor plan home is practically new and ready for you to move in! Fresh paint within one year throughout the home, inside and out. Upgraded luxury wood vinyl flooring and unique tile medallions at entryway. Spacious owner's suite features upgraded master bathroom with large walk-in closet. 2 additional bedrooms are spacious, with updated shared bathroom. Cathedral ceilings with fans. Completely remodeled kitchen less than 2 years ago custom 10ft long island. Quartz countertops throughout kitchen; easy to clean, difficult to stain. Glass tile backsplash. Drawers are soft close. Deep sink with garbage disposal. New hurricane top rated windows throughout home as well as sliding patio door. Like new and new LG appliances with warranties: Fridge and microwave 1 year old, stove and dishwasher ~5 years old. Samsung washer and dryer ~6 years old in garage. Garage door and door opener only 3 years old. A/C in 2014. Water heater in 2015. New ceiling fans with remotes. Rare find as this home has a front and back patio. Back patio is completely screened in. There is an extended patio/deck in backyard for under the sun entertainment. Back Yard is completely fenced with privacy vinyl. Relax and enjoy the beautiful views of the colorful tropical landscaping, trees and fresh flowers. NEW ROOF currently being applied with 50-year warranty. Leaf guard gutters are less than one year old. Irrigation system installed ~3.5 years ago. Oversized driveway for additional parking. Attic access from owner's suite and garage. Highest electric bill has been $160 since 2018.
Centrally located near shopping and schools.
Location
State FL
County Hernando
Area 27
Zoning PD
Interior
Interior Features Breakfast Bar, Eat-in Kitchen, Main Level Primary, Primary Suite, Stone Counters, Sitting Area in Primary, Split Bedrooms, Shower Only, Solid Surface Counters, Separate Shower, Updated Kitchen, Walk-In Closet(s), Sliding Glass Door(s)
Heating Central, Electric, Heat Pump
Cooling Central Air
Flooring Concrete, Ceramic Tile, Luxury Vinyl Plank, Vinyl
Fireplace No
Appliance Dryer, Dishwasher, Electric Cooktop, Electric Oven, Disposal, Microwave Hood Fan, Microwave, Refrigerator, Washer
Laundry In Garage
Exterior
Exterior Feature Deck, Sprinkler/Irrigation, Landscaping, Lighting, Concrete Driveway, Paved Driveway, Room For Pool
Garage Attached, Concrete, Driveway, Garage, Paved, Parking Space(s), Unassigned, Garage Door Opener
Garage Spaces 2.0
Garage Description 2.0
Fence Privacy, Vinyl, Yard Fenced
Pool None
Utilities Available High Speed Internet Available
Waterfront No
Water Access Desc Public
Roof Type Asphalt,Shingle
Porch Deck, Wood
Total Parking Spaces 2
Building
Lot Description Flat, Trees
Entry Level One
Foundation Block, Slab
Sewer Septic Tank
Water Public
Architectural Style One Story
Level or Stories One
Additional Building Garage(s)
New Construction No
Schools
Elementary Schools Other
Middle Schools Other
High Schools Central High
Others
Tax ID 00672926
Acceptable Financing Cash, Conventional, FHA, USDA Loan, VA Loan
Listing Terms Cash, Conventional, FHA, USDA Loan, VA Loan
Financing Cash
Special Listing Condition Standard, Listed As-Is
Read Less Info
Want to know what your home might be worth? Contact us for a FREE valuation!

Our team is ready to help you sell your home for the highest possible price ASAP
GET MORE INFORMATION

Edward Peterson
Team Leader / Realtor/ Listing Specialist | License ID: SL3463440
Team Leader / Realtor/ Listing Specialist License ID: SL3463440





