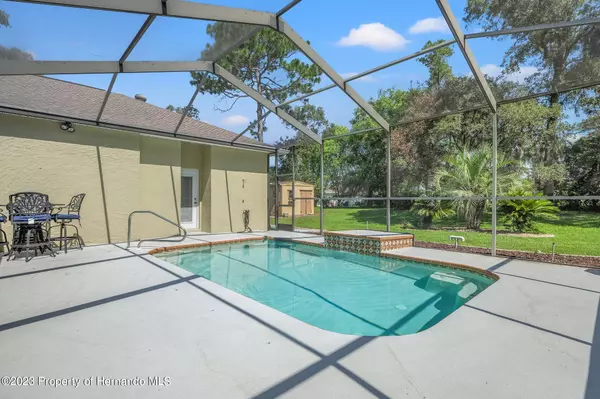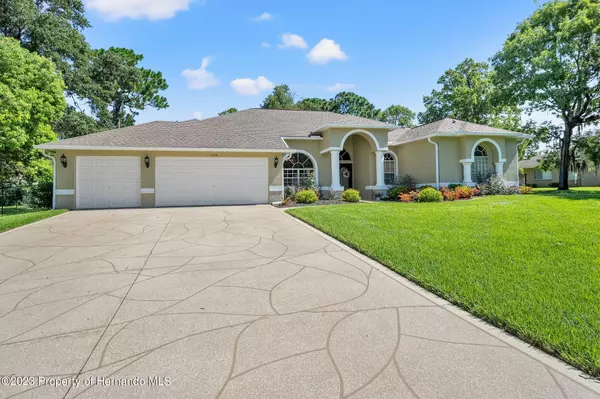For more information regarding the value of a property, please contact us for a free consultation.
Key Details
Sold Price $505,000
Property Type Single Family Home
Sub Type Single Family Residence
Listing Status Sold
Purchase Type For Sale
Square Footage 2,729 sqft
Price per Sqft $185
Subdivision Plantation Estates
MLS Listing ID 2233049
Sold Date 12/01/23
Style Contemporary
Bedrooms 4
Full Baths 3
HOA Fees $24/ann
HOA Y/N Yes
Originating Board Hernando County Association of REALTORS®
Year Built 2005
Annual Tax Amount $6,233
Tax Year 2022
Lot Size 0.503 Acres
Acres 0.5
Property Description
ACTIVE - UNDER CONTRACT - ACCEPTING BACKUPS. Seller to contribute $10,000 towards buyers closing costs & pay for home warranty for buyer from America's Preferred Home Warranty! Brand NEW roof, JUST INSTALLED! Don't miss this immaculate piece of PARADISE! This gorgeous custom built, 4 bedroom, 3 bathroom, 3 car garage, POOL home WITH office, inside the desirable community of Plantation Estates is ready to be YOURS! Walking up you'll be greeted with magnificent curb appeal, freshly painted exterior & interior (2022) & oodles of charm! Through the oversized entryway, be welcomed inside to an open floor plan, high ceilings, luxury vinyl flooring, crown molding, tray ceilings & great natural light. Off the large entryway is an oversized formal dining area, with double tray ceilings & entry to a generously sized, updated kitchen with Corian countertops, updated cabinetry, stainless steel appliances, an island & an eat in nook. The second living area is perfect for entertaining, with crown molding, access to the kitchen & pool area. Be sure to check out the oversized pantry & extra storage, inside the laundry room. On the opposite side of the home, for ideal privacy, is the owners retreat, showcasing magnificent views of the pool, a private entry to pool area, walk-in closets, an attached en suite with updated double vanity, a soaking tub & oversized shower. Off the owners suite is a great office space, that could easily be transformed into a playroom, craft space or additional bedroom, if needed. This home has great PRIVACY, with a TRI SPLIT floor plan. The back bedroom has ample closet space, lots of natural light, planters shelves & a separate updated pool bath, great for visitors or to make into a family in-law suite. Both the 3rd & 4th bedrooms share an additional updated bathroom, have great closet space & light & feature a pocket door hallway, great for closing off that area of home, when entertaining. The 3 car garage is a great place to store your toys, have a workshop or create a gym, the possibilities are truly endless! Out back be impressed with a meticulously landscaped yard, sitting on a half-acre of land, fully fenced (2022)! The pool area has entry from owners suite, main living area & from the kitchen space, featuring an oversized screen area, with covered space, for relief from the Florida sun & enough open screen to put out lounge chairs & enjoy the Florida weather! (screens replaced in 2022) The backyard is a great place to watch wildlife, sit back & relax & enjoy all your home has to offer! This home features 2017 AC, an additional storage shed & BRAND NEW ROOF! This great community features NO CDD & VERY LOW HOA. This home will not last long, so call for your PRIVATE showing TODAY!
Location
State FL
County Hernando
Community Plantation Estates
Zoning PDP
Direction Head North on Linden Drive, turn right on Coronado Drive, left Aldoro Avenue, Turn right on Rudi Loop, home is on left.
Interior
Interior Features Breakfast Bar, Built-in Features, Ceiling Fan(s), Double Vanity, Kitchen Island, Open Floorplan, Pantry, Primary Bathroom -Tub with Separate Shower, Primary Downstairs, Vaulted Ceiling(s), Walk-In Closet(s), Split Plan
Heating Central, Electric
Cooling Central Air, Electric
Flooring Carpet, Laminate, Wood
Appliance Dishwasher, Electric Oven, Microwave, Refrigerator
Exterior
Exterior Feature ExteriorFeatures
Garage Attached, Garage Door Opener
Garage Spaces 3.0
Fence Chain Link
Utilities Available Cable Available, Electricity Available
Waterfront No
View Y/N No
Roof Type Shingle
Porch Patio
Garage Yes
Building
Story 1
Water Public, Well
Architectural Style Contemporary
Level or Stories 1
New Construction No
Schools
Elementary Schools Jd Floyd
Middle Schools Powell
High Schools Central
Others
Tax ID R16 223 18 3039 0000 0510
Acceptable Financing Cash, Conventional, FHA, VA Loan
Listing Terms Cash, Conventional, FHA, VA Loan
Read Less Info
Want to know what your home might be worth? Contact us for a FREE valuation!
Our team is ready to help you sell your home for the highest possible price ASAP
GET MORE INFORMATION

Edward Peterson
Team Leader / Realtor/ Listing Specialist | License ID: SL3463440
Team Leader / Realtor/ Listing Specialist License ID: SL3463440





