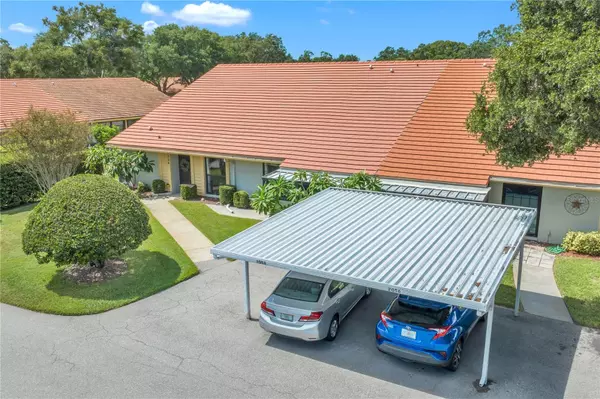For more information regarding the value of a property, please contact us for a free consultation.
Key Details
Sold Price $337,000
Property Type Single Family Home
Sub Type Villa
Listing Status Sold
Purchase Type For Sale
Square Footage 1,547 sqft
Price per Sqft $217
Subdivision Villas Of Lake Arbor
MLS Listing ID U8215645
Sold Date 12/15/23
Bedrooms 2
Full Baths 2
Construction Status Inspections
HOA Fees $190/mo
HOA Y/N Yes
Originating Board Stellar MLS
Year Built 1984
Annual Tax Amount $2,213
Lot Size 1,742 Sqft
Acres 0.04
Property Description
IMMACULATE- Light & Bright ! Spacious (just under) 1600sf Villa in desireable Villas of Lake Arbor! No Flood Zone! Unincorporated County.
Pet friendly 55+ community. SUPER primary or 2nd home for the snowbirds! LOTS of updates- Newer Solid Wood Kitchen Cabinets along with Newer Quartz Countertops and snackbar. Seller opened up the wall to the kitchen so when you enter, the unit appears even larger! New flooring in kitchen. Newer lights, newer ceiling fans, Newer Tub & shower tile in main bathroom, Newer wooden shelving replaced with dated wire shelving, freshly Painted Interior, AC 2011, Water Heater 2011, Tile Roof 2004, Water Softener 2022, Impact Windows 2014, Very open plan with split bedrooms. Don't miss the 11 x 13 Bonus/ Office area off the living room- this is such a cozy area for reading or entertaining guests. The vaulted/cathedral ceilings are gorgeous and really opens up the space in the unit. Inside utility room for your convenience. Large 10 x 13 screened and covered front patio area for even more space! Carport directly in front of the unit for convenience!!
Enjoy the community pool and low monthly maintenance fees! Visit www.VOLAhoa.com for information and maps of the community!
Super location close to bus stops, minutes to Countryside and Clearwater malls and a hop onto US 19 to heads towards St Pete or north to Tarpon Springs. Being sold "as-is" for the sellers convenience.
Location
State FL
County Pinellas
Community Villas Of Lake Arbor
Zoning RPD-7.5
Rooms
Other Rooms Bonus Room, Inside Utility
Interior
Interior Features Cathedral Ceiling(s), Ceiling Fans(s), Open Floorplan, Solid Wood Cabinets, Split Bedroom, Stone Counters, Vaulted Ceiling(s), Walk-In Closet(s)
Heating Central, Electric
Cooling Central Air
Flooring Ceramic Tile, Laminate
Fireplace false
Appliance Dishwasher, Disposal, Dryer, Electric Water Heater, Ice Maker, Microwave, Range, Refrigerator, Water Softener
Laundry Inside, Laundry Room
Exterior
Exterior Feature Irrigation System, Lighting, Rain Gutters, Sliding Doors
Community Features Buyer Approval Required, Community Mailbox, Deed Restrictions, Pool
Utilities Available Public, Street Lights
Amenities Available Pool
Waterfront false
Roof Type Built-Up,Tile
Porch Covered, Enclosed, Front Porch, Screened
Garage false
Private Pool No
Building
Story 1
Entry Level One
Foundation Slab
Lot Size Range 0 to less than 1/4
Sewer Public Sewer
Water Public
Structure Type Block,Stucco
New Construction false
Construction Status Inspections
Others
Pets Allowed Cats OK, Dogs OK
HOA Fee Include Cable TV,Pool,Escrow Reserves Fund,Internet,Maintenance Grounds,Pest Control,Pool,Private Road,Trash
Senior Community Yes
Pet Size Small (16-35 Lbs.)
Ownership Fee Simple
Monthly Total Fees $190
Acceptable Financing Cash, Conventional, FHA, VA Loan
Membership Fee Required Required
Listing Terms Cash, Conventional, FHA, VA Loan
Num of Pet 1
Special Listing Condition None
Read Less Info
Want to know what your home might be worth? Contact us for a FREE valuation!

Our team is ready to help you sell your home for the highest possible price ASAP

© 2024 My Florida Regional MLS DBA Stellar MLS. All Rights Reserved.
Bought with FUTURE HOME REALTY INC
GET MORE INFORMATION

Edward Peterson
Team Leader / Realtor/ Listing Specialist | License ID: SL3463440
Team Leader / Realtor/ Listing Specialist License ID: SL3463440





