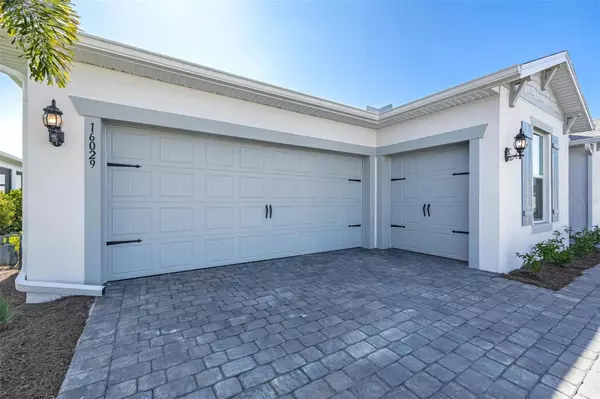For more information regarding the value of a property, please contact us for a free consultation.
Key Details
Sold Price $750,000
Property Type Single Family Home
Sub Type Single Family Residence
Listing Status Sold
Purchase Type For Sale
Square Footage 2,669 sqft
Price per Sqft $281
Subdivision Babcock Ranch
MLS Listing ID C7472669
Sold Date 12/29/23
Bedrooms 4
Full Baths 2
Half Baths 1
Condo Fees $360
HOA Y/N No
Originating Board Stellar MLS
Year Built 2023
Annual Tax Amount $3,540
Lot Size 0.280 Acres
Acres 0.28
Property Description
STOP: Look No Further – Brand New – Never Occupied… Adjusted Price....Build your own dock overlooking lake!! Presenting the Reverence of Edgewater Shores with 2,700 feet of interior space; 4 bedrooms & 2.5 baths. Breathtaking upon entry as wide central hallway leads to expansive great room, enhanced with high ceilings, LED lighting and luxury vinyl flooring. Chefs dream kitchen equipped with top-of-the-line high-end stainless-steel appliances, natural gas, tremendous walk-in pantry, wood cabinetry (with 42” upper); upgraded with soft close & pullout draws. Amazing counter height central island a great place for prepping while enjoying guests at the same time, be the envy of all and part of the party. Private master en-suite dual sinks oversized walk-in shower complete this sanctuary. Two additional bedrooms share Jack and Jill full bath with fourth bedroom having French doors. Plenty of closet space and storage in this home. Three car garage with enough room to store golf cart, bicycles, tools and toys. Exit one of two sets of sliders onto paved lanai, sit back, relax, or take a dip in your private swimming pool all while overlooking sparkling lake. Babcock Ranch amenities are top notch; dining, medical, school, community pool with hot tub many social events. Move Right In!!!!!!!!! Will Not Last………. See attachments Room Feature: Linen Closet In Bath (Primary Bedroom).
Location
State FL
County Charlotte
Community Babcock Ranch
Zoning BOZD
Interior
Interior Features Eat-in Kitchen, High Ceilings, Kitchen/Family Room Combo, Living Room/Dining Room Combo, Primary Bedroom Main Floor, Open Floorplan, Solid Wood Cabinets, Split Bedroom, Walk-In Closet(s)
Heating Central, Electric
Cooling Central Air
Flooring Carpet, Vinyl
Fireplace false
Appliance Cooktop, Dishwasher, Dryer, Electric Water Heater, Microwave, Refrigerator, Washer
Exterior
Exterior Feature Hurricane Shutters, Irrigation System, Rain Gutters, Sliding Doors
Garage Spaces 3.0
Pool Gunite, In Ground
Community Features Golf Carts OK, Golf, Park, Playground, Restaurant, Sidewalks
Utilities Available Cable Available, Electricity Connected, Natural Gas Available, Other, Sewer Connected, Sprinkler Meter
Amenities Available Other
Waterfront true
Waterfront Description Lake
View Y/N 1
Roof Type Shingle
Attached Garage true
Garage true
Private Pool Yes
Building
Entry Level One
Foundation Slab
Lot Size Range 1/4 to less than 1/2
Builder Name Pulte
Sewer Public Sewer
Water Public
Structure Type Block
New Construction false
Others
Pets Allowed Yes
HOA Fee Include Maintenance Grounds
Senior Community No
Ownership Fee Simple
Monthly Total Fees $472
Acceptable Financing Cash, Conventional
Listing Terms Cash, Conventional
Special Listing Condition None
Read Less Info
Want to know what your home might be worth? Contact us for a FREE valuation!

Our team is ready to help you sell your home for the highest possible price ASAP

© 2024 My Florida Regional MLS DBA Stellar MLS. All Rights Reserved.
Bought with STELLAR NON-MEMBER OFFICE
GET MORE INFORMATION

Edward Peterson
Team Leader / Realtor/ Listing Specialist | License ID: SL3463440
Team Leader / Realtor/ Listing Specialist License ID: SL3463440





