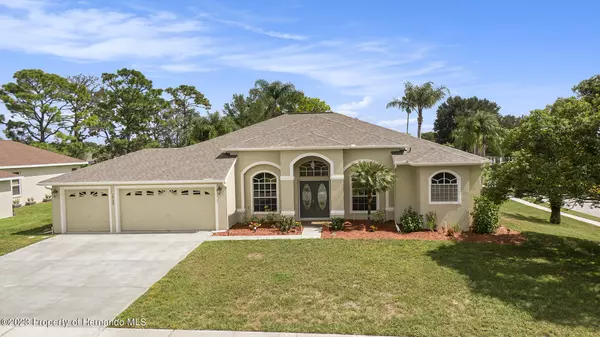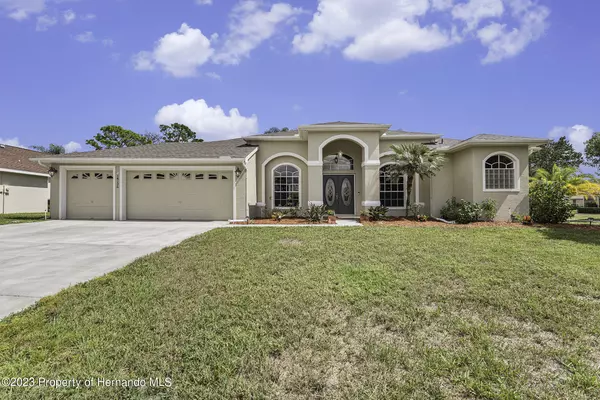For more information regarding the value of a property, please contact us for a free consultation.
Key Details
Sold Price $492,500
Property Type Single Family Home
Sub Type Single Family Residence
Listing Status Sold
Purchase Type For Sale
Square Footage 2,218 sqft
Price per Sqft $222
Subdivision Pristine Place Phase 2
MLS Listing ID 2234383
Sold Date 01/24/24
Style Ranch
Bedrooms 4
Full Baths 2
HOA Fees $65/mo
HOA Y/N Yes
Originating Board Hernando County Association of REALTORS®
Year Built 1999
Annual Tax Amount $4,920
Tax Year 2022
Lot Size 0.361 Acres
Acres 0.36
Property Description
This Royal Coachman Home is Located in Beautiful Gated Pristine Place. Home Welcomes You with 2,218 Sq Ft Heated, 3 Bedroom, 2 Bathroom, with Office, 3 Car Garage & POOL; Offering an Open & Split Floor Plan, Large Great Room with Double Tray Ceiling & Triple Sliders to Pool Lanai. Open Kitchen with Stainless Steel Appliances & Corian Counter tops. Irrigation with Well for low water Bills. New Roof, Freshly Painted Interior & Exterior, Resurfaced Pool, New Hand scraped Wood Laminate Floors, Redone Cabinets, and Much More. Stabilization Permit Complete per Hernando County Contact Us for Other Questions or to Schedule Your Showing TODAY
Location
State FL
County Hernando
Community Pristine Place Phase 2
Zoning R1A
Direction From Spring Hill Drive (Main Entrance) thru gate (gate code 1 car at a time, Plz DO NOT give out code) 2nd Left on to Andrew Scott. House on Left 14126 Andrew Scott
Interior
Interior Features Ceiling Fan(s), Double Vanity, Primary Downstairs, Other, Split Plan
Heating Central, Electric
Cooling Central Air, Electric
Flooring Laminate, Tile, Wood
Appliance Dishwasher, Disposal, Electric Oven, Microwave, Refrigerator
Exterior
Exterior Feature ExteriorFeatures, Other
Parking Features Attached, Garage Door Opener
Garage Spaces 3.0
Utilities Available Cable Available, Electricity Available
Amenities Available Gated, Park, Pool, Tennis Court(s), Other
View Y/N No
Roof Type Shingle
Porch Patio
Garage Yes
Building
Lot Description Other
Story 1
Water Public, Well
Architectural Style Ranch
Level or Stories 1
New Construction No
Schools
Elementary Schools Pine Grove
Middle Schools Powell
High Schools Central
Others
Tax ID R15 223 18 3257 0000 0090
Acceptable Financing Cash, Conventional, FHA, VA Loan
Listing Terms Cash, Conventional, FHA, VA Loan
Read Less Info
Want to know what your home might be worth? Contact us for a FREE valuation!

Our team is ready to help you sell your home for the highest possible price ASAP
GET MORE INFORMATION

Edward Peterson
Team Leader / Realtor/ Listing Specialist | License ID: SL3463440
Team Leader / Realtor/ Listing Specialist License ID: SL3463440





