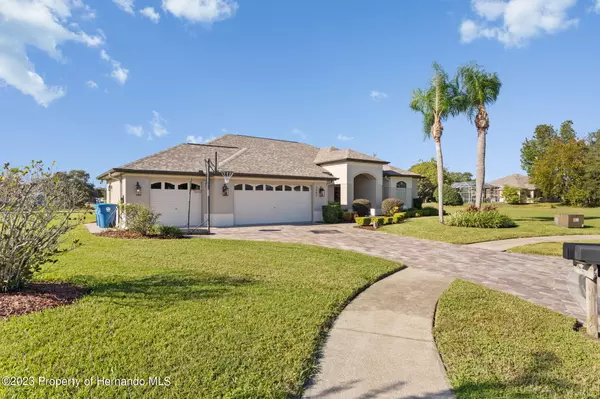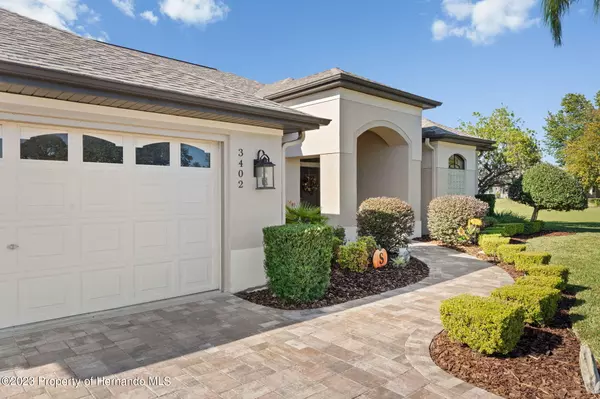For more information regarding the value of a property, please contact us for a free consultation.
Key Details
Sold Price $550,000
Property Type Single Family Home
Sub Type Single Family Residence
Listing Status Sold
Purchase Type For Sale
Square Footage 2,640 sqft
Price per Sqft $208
Subdivision Pristine Place Phase 2
MLS Listing ID 2234835
Sold Date 01/31/24
Style Ranch
Bedrooms 3
Full Baths 2
HOA Fees $65/mo
HOA Y/N Yes
Originating Board Hernando County Association of REALTORS®
Year Built 1998
Annual Tax Amount $2,230
Tax Year 2022
Lot Size 0.473 Acres
Acres 0.47
Property Description
Active Under Contract Accepting Back Up Offers...Welcome to your dream home! This exquisite split-plan residence offers the perfect blend of luxury and comfort, with an array of modern amenities and a thoughtful layout that ensures your family's needs are met. Here's a detailed description of this splendid abode:
As you step through the front door, you'll be greeted by a spacious living room featuring a cozy fireplace, creating a warm and inviting ambiance for those memorable family gatherings. The adjacent large dining room is perfect for hosting dinner parties and holiday feasts, making entertaining a breeze.
In addition to the ample living spaces, this home boasts two guest bedrooms, each complete with walk-in closets. They share a tastefully designed full bathroom, adding convenience and privacy for your guests or family members.
The true gem of this home is the master suite, which includes a retreat area that's ideal for relaxation or use as a home office. The master suite also features expansive walk-in closets, offering plenty of storage space for your wardrobe and personal belongings. The master bathroom is a sanctuary in itself, with a spacious jacuzzi tub, perfect for unwinding after a long day.
But that's not all! The heart of the home is the upscale kitchen, which is a chef's dream come true. It boasts an abundance of cabinets, including lighted upper cabinets to set the mood for any culinary adventure. The large working island features a farm sink and beautiful granite countertops, making meal preparation a pleasure. The kitchen opens to a generous breakfast nook, perfect for casual family meals.
Adjacent to the kitchen is the leisure room, which showcases another cozy fireplace set within a beautiful brick wall. This area is perfect for relaxation, watching movies, or simply enjoying time with loved ones.
Convenience and luxury go hand in hand with this home, as all the blinds in the leisure room and kitchen are remote-controlled, and the entire house features new flooring and fresh paint, creating a clean and modern look throughout.
Venturing outside, you'll discover a picturesque lanai area with a stunning pool, surrounded by new pavers that lead to a private, custom fire pit. Whether it's a sunny day by the pool or a cozy evening around the fire, your outdoor spaces provide endless possibilities for relaxation and entertainment.
For practicality, this home features a large laundry room and a walk-in pantry. The three-car garage comes with finished flooring, adding a touch of luxury to your daily routines.
Additionally, recent updates such as a new roof and water heater, along with a newer AC system, provide peace of mind. All of this is situated on a beautifully landscaped on a half-acre piece of property, with no development behind the home, ensuring your privacy and tranquility.
This charming property is conveniently located in the desirable Pristine Place community, offering easy access to the parkway, shopping, restaurants, and community parks. Make this stunning home your haven and start creating lasting memories in this luxurious and welcoming oasis.
*REPAIRED SINKHOLE FULLY INSURABLE.*
Location
State FL
County Hernando
Community Pristine Place Phase 2
Zoning PDP
Direction Heading east on Spring Hill Drive turn left onto St. Ives Blvd. Turn right onto Andrew Scott Rd Turn right onto Bocawood Dr. then Turn left onto Alvara Ct.
Interior
Interior Features Breakfast Bar, Breakfast Nook, Ceiling Fan(s), Kitchen Island, Open Floorplan, Pantry, Primary Bathroom -Tub with Separate Shower, Primary Downstairs, Vaulted Ceiling(s), Walk-In Closet(s), Split Plan
Heating Central, Electric
Cooling Central Air, Electric
Flooring Carpet, Laminate, Tile, Wood
Fireplaces Type Electric, Other
Fireplace Yes
Appliance Dishwasher, Dryer, Electric Cooktop, Electric Oven, Microwave, Refrigerator, Washer
Laundry Sink
Exterior
Exterior Feature ExteriorFeatures
Parking Features Attached, Garage Door Opener
Garage Spaces 3.0
Fence Other
Utilities Available Cable Available, Electricity Available
Amenities Available Clubhouse, Gated, Pool, Security, Tennis Court(s)
View Y/N No
Roof Type Shingle
Porch Patio
Garage Yes
Building
Lot Description Cul-De-Sac
Story 1
Water Public, Well
Architectural Style Ranch
Level or Stories 1
New Construction No
Schools
Elementary Schools Pine Grove
Middle Schools Powell
High Schools Central
Others
Tax ID R15 223 18 3257 0000 0570
Acceptable Financing Cash, Conventional, FHA, VA Loan, Other
Listing Terms Cash, Conventional, FHA, VA Loan, Other
Read Less Info
Want to know what your home might be worth? Contact us for a FREE valuation!

Our team is ready to help you sell your home for the highest possible price ASAP
GET MORE INFORMATION

Edward Peterson
Team Leader / Realtor/ Listing Specialist | License ID: SL3463440
Team Leader / Realtor/ Listing Specialist License ID: SL3463440





