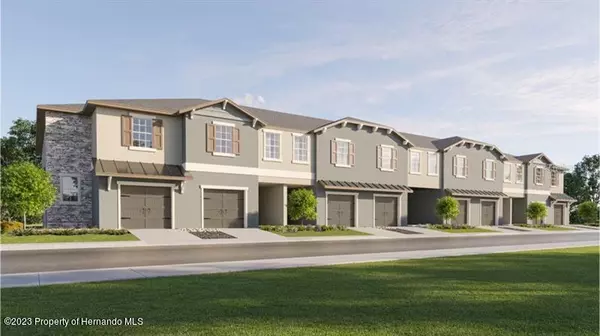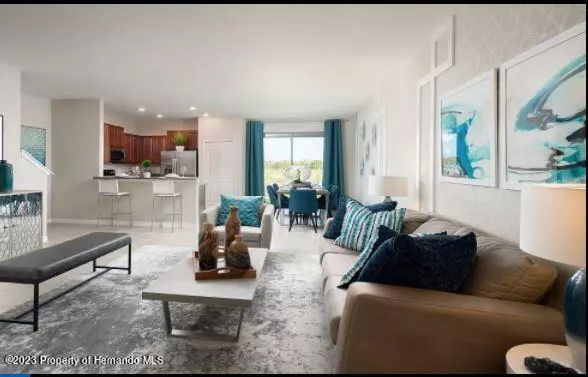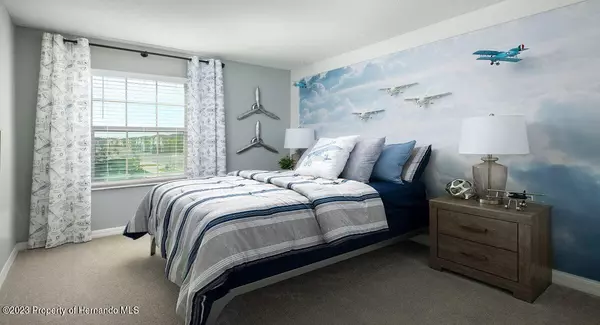For more information regarding the value of a property, please contact us for a free consultation.
Key Details
Sold Price $289,900
Property Type Townhouse
Sub Type Townhouse
Listing Status Sold
Purchase Type For Sale
Square Footage 1,666 sqft
Price per Sqft $174
Subdivision Not In Hernando
MLS Listing ID 2234715
Sold Date 02/20/24
Style Contemporary
Bedrooms 3
Full Baths 2
HOA Fees $307/mo
HOA Y/N Yes
Originating Board Hernando County Association of REALTORS®
Year Built 2023
Tax Year 2023
Lot Size 1,899 Sqft
Acres 0.04
Property Description
Luxury is in the details of this charming two-story townhome. The first floor enjoys an airy design among the spacious living room, kitchen and dining room, opening to the covered patio for serene outdoor moments. Upstairs, an adaptable central loft leads to two secondary bedrooms and the tranquil owner's suite. The owner's suite is in a privately situated corner, showcasing a full-sized bathroom and large walk-in closet. Welcome to Angeline, a new 6,200+ acre masterplan in Land O' Lakes, FL, perfect for first-time homebuyers and families at every stage in life. All residents of Angeline will enjoy exceptional amenities including a community farm, 3,600 acres of green space, up to 100-miles of trails for walking, jogging and biking, and a future recreational lagoon that will offer acres of clear, blue waters with endless beachfront activities. Angeline will also be home to the new state-of-the-art H. Lee Moffitt Cancer Center and Research Institute, Speros FL and STEM (Science, Technology, Engineering and Mathematics) magnet school. Interior photos are different from the actual model disclosed being built.
Location
State FL
County Pasco
Community Not In Hernando
Zoning PDP
Direction , follow FL-589 Toll N to FL-52 E/State Rd E in Pasco County. Take exit 27 from FL-589 Toll N, merge into FL-589 N, keep left at the fork to stay on FL-589 Toll N., take exit Take FL-589 Toll N/Veterans 27 to merge onto FL-52 E/State Rd. 52 E, merge onto FL-52/ State Rd 52 E 28.31469625 -82.53579002
Interior
Interior Features Split Plan
Heating Central, Electric
Cooling Central Air, Electric
Flooring Carpet, Tile
Appliance Dishwasher, Disposal, Dryer, Microwave, Refrigerator, Washer
Exterior
Exterior Feature ExteriorFeatures
Garage Attached
Garage Spaces 1.0
Utilities Available Cable Available
Amenities Available Pool
Waterfront No
View Y/N No
Garage Yes
Building
Story 2
Water Public
Architectural Style Contemporary
Level or Stories 2
New Construction Yes
Schools
Elementary Schools Not Zoned For Hernando
Middle Schools Not Zoned For Hernando
High Schools Not Zoned For Hernando
Others
Tax ID 08-25-18-0010-00000-0200
Acceptable Financing Cash, Conventional, FHA, VA Loan
Listing Terms Cash, Conventional, FHA, VA Loan
Read Less Info
Want to know what your home might be worth? Contact us for a FREE valuation!

Our team is ready to help you sell your home for the highest possible price ASAP
GET MORE INFORMATION

Edward Peterson
Team Leader / Realtor/ Listing Specialist | License ID: SL3463440
Team Leader / Realtor/ Listing Specialist License ID: SL3463440





