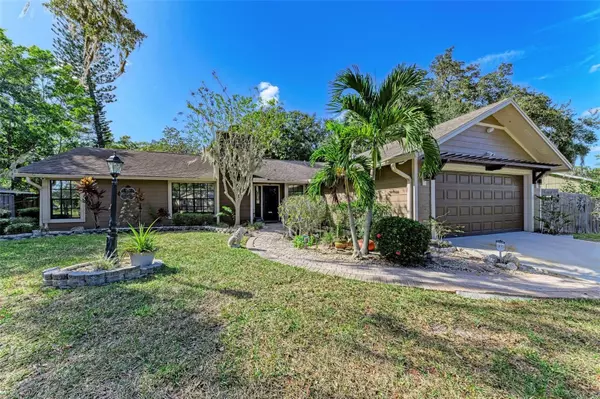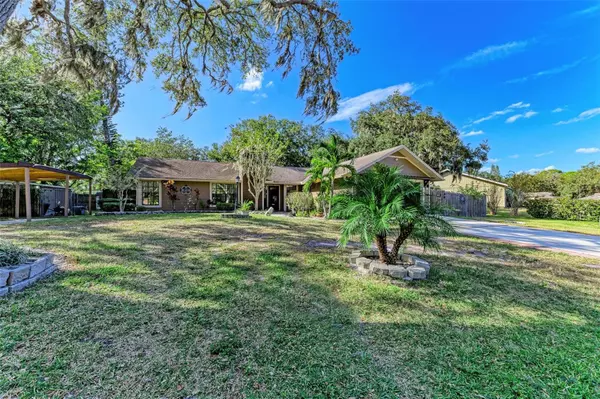For more information regarding the value of a property, please contact us for a free consultation.
Key Details
Sold Price $450,000
Property Type Single Family Home
Sub Type Single Family Residence
Listing Status Sold
Purchase Type For Sale
Square Footage 2,028 sqft
Price per Sqft $221
Subdivision Oakmont
MLS Listing ID A4587969
Sold Date 03/01/24
Bedrooms 3
Full Baths 2
Construction Status Appraisal,Financing,Inspections
HOA Y/N No
Originating Board Stellar MLS
Year Built 1982
Annual Tax Amount $2,481
Lot Size 0.290 Acres
Acres 0.29
Property Description
Introducing a delightful three-bedroom, two-bathroom home that checks all the boxes and offers even more with its inviting wood-burning fireplace. This cozy feature adds a touch of warmth and creates a charming focal point for gatherings and relaxation during chilly evenings.
In addition to the fireplace, this home offers two offices, perfect for those who work from home or need dedicated spaces for hobbies and creativity. The two driveways provide ample parking options for you and your guests, ensuring convenience and ease.
Not only does this home meet your practical needs, but it also offers a super cute kitchen with butcher block countertops, giving it character and style. A coffee bar adds a delightful touch, making your morning routine a little more enjoyable. The kitchen's sliding glass doors open up to a great private backyard, creating a seamless transition between indoor and outdoor living. The backyard is completely fenced, providing privacy and security for you and your loved ones.
Furthermore, this home is located in an area with no CDD fees and is not part of an HOA, allowing you to enjoy your property without any additional fees or restrictions. The wood-burning fireplace in the living room adds an extra touch of coziness to an already charming home. With its desirable features and convenient amenities, this property truly offers a unique and inviting living experience.
Location
State FL
County Manatee
Community Oakmont
Zoning RSF4.5
Direction E
Rooms
Other Rooms Bonus Room
Interior
Interior Features Ceiling Fans(s), Split Bedroom
Heating Central
Cooling Central Air
Flooring Luxury Vinyl, Tile
Fireplaces Type Family Room
Fireplace true
Appliance Dishwasher, Disposal, Microwave, Range, Refrigerator
Laundry In Garage
Exterior
Exterior Feature Irrigation System, Lighting, Sliding Doors
Garage Driveway, Guest
Garage Spaces 2.0
Fence Fenced
Community Features Sidewalks
Utilities Available BB/HS Internet Available, Cable Connected, Sewer Connected
Waterfront false
View Trees/Woods
Roof Type Shingle
Attached Garage true
Garage true
Private Pool No
Building
Lot Description In County
Entry Level One
Foundation Slab
Lot Size Range 1/4 to less than 1/2
Sewer Public Sewer
Water Public
Structure Type Wood Frame
New Construction false
Construction Status Appraisal,Financing,Inspections
Schools
Elementary Schools Tara Elementary
Middle Schools Braden River Middle
High Schools Braden River High
Others
Pets Allowed Yes
Senior Community No
Pet Size Extra Large (101+ Lbs.)
Ownership Fee Simple
Acceptable Financing Cash, Conventional, VA Loan
Listing Terms Cash, Conventional, VA Loan
Num of Pet 4
Special Listing Condition None
Read Less Info
Want to know what your home might be worth? Contact us for a FREE valuation!

Our team is ready to help you sell your home for the highest possible price ASAP

© 2024 My Florida Regional MLS DBA Stellar MLS. All Rights Reserved.
Bought with KELLER WILLIAMS CLASSIC GROUP
GET MORE INFORMATION

Edward Peterson
Team Leader / Realtor/ Listing Specialist | License ID: SL3463440
Team Leader / Realtor/ Listing Specialist License ID: SL3463440





