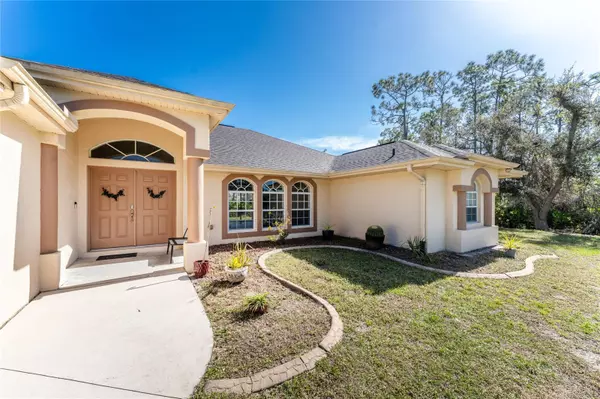For more information regarding the value of a property, please contact us for a free consultation.
Key Details
Sold Price $447,000
Property Type Single Family Home
Sub Type Single Family Residence
Listing Status Sold
Purchase Type For Sale
Square Footage 2,426 sqft
Price per Sqft $184
Subdivision Port Charlotte Sec 051
MLS Listing ID C7486978
Sold Date 03/01/24
Bedrooms 4
Full Baths 2
Half Baths 1
Construction Status Inspections
HOA Y/N No
Originating Board Stellar MLS
Year Built 2004
Annual Tax Amount $3,619
Lot Size 0.460 Acres
Acres 0.46
Lot Dimensions 161 X 125
Property Description
This fully updated Spacious home is perfect for entertaining, and if you have a large family then this is a dream come true! This home features an amazing kitchen area with all custom solid wood cabinets, high end appliances, Calacatta Grigio Quartz countertops, Carrara Chateau Polished Marble tiles and a large island that has lots of storage underneath. Coreluxe Luxury Vinyl Plank flooring throughout the home with a 34 X 10 enclosed porch with an outdoor kitchen and a new roof. Besides the 4 bedrooms and 2 baths there is a 3 car garage with a half bath in it. This home features high end 12 speaker system through out the home, just add your receiver, this home is also is hardwired with cat 6 Ethernet in each room. Built on nearly a half acre this home has lots of room for your family. Less than 2 miles to I75 makes this location an easy commute to almost anywhere. Only 7 miles to Laishley park with amazing sunsets and public boat ramp, Harbor walk through the Punta Gorda Historic district, and waterfront parks with lots of shopping and dining options. Tampa Bay Rays spring training and the fairgrounds are just minutes away, also multiple golf courses and some of the best boating and fishing in all of Florida. Red Soxs, Orioles, Twins and Braves spring training all within an hour’s drive.
Location
State FL
County Charlotte
Community Port Charlotte Sec 051
Zoning RSF3.5
Rooms
Other Rooms Family Room, Great Room
Interior
Interior Features Built-in Features, Ceiling Fans(s), Eat-in Kitchen, High Ceilings, Kitchen/Family Room Combo, Living Room/Dining Room Combo, Primary Bedroom Main Floor, Solid Wood Cabinets, Split Bedroom, Stone Counters, Thermostat, Vaulted Ceiling(s), Walk-In Closet(s), Wet Bar, Window Treatments
Heating Electric
Cooling Central Air
Flooring Luxury Vinyl
Furnishings Negotiable
Fireplace false
Appliance Convection Oven, Dishwasher, Disposal, Dryer, Electric Water Heater, Exhaust Fan, Range, Range Hood, Refrigerator, Washer, Wine Refrigerator
Laundry Inside, Laundry Closet, Laundry Room
Exterior
Exterior Feature Outdoor Kitchen, Private Mailbox, Rain Gutters, Sliding Doors
Garage Bath In Garage, Driveway, Garage Door Opener, Golf Cart Parking, Oversized
Garage Spaces 3.0
Utilities Available BB/HS Internet Available, Cable Available, Electricity Connected, Phone Available, Water Connected
Waterfront false
Roof Type Shingle
Porch Screened
Attached Garage true
Garage true
Private Pool No
Building
Lot Description In County, Near Golf Course, Near Marina, Oversized Lot
Entry Level One
Foundation Slab
Lot Size Range 1/4 to less than 1/2
Sewer Septic Tank
Water Public
Architectural Style Mediterranean
Structure Type Block,Stucco
New Construction false
Construction Status Inspections
Others
Pets Allowed Yes
Senior Community No
Ownership Fee Simple
Acceptable Financing Cash, Conventional
Listing Terms Cash, Conventional
Special Listing Condition None
Read Less Info
Want to know what your home might be worth? Contact us for a FREE valuation!

Our team is ready to help you sell your home for the highest possible price ASAP

© 2024 My Florida Regional MLS DBA Stellar MLS. All Rights Reserved.
Bought with EXP REALTY LLC
GET MORE INFORMATION

Edward Peterson
Team Leader / Realtor/ Listing Specialist | License ID: SL3463440
Team Leader / Realtor/ Listing Specialist License ID: SL3463440





