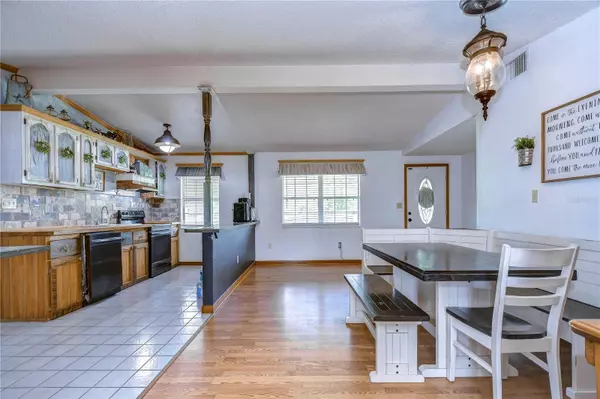For more information regarding the value of a property, please contact us for a free consultation.
Key Details
Sold Price $290,000
Property Type Single Family Home
Sub Type Single Family Residence
Listing Status Sold
Purchase Type For Sale
Square Footage 1,029 sqft
Price per Sqft $281
Subdivision Brentwood Lane
MLS Listing ID T3512436
Sold Date 04/15/24
Bedrooms 3
Full Baths 1
Half Baths 1
Construction Status Appraisal,Financing,Inspections
HOA Y/N No
Originating Board Stellar MLS
Year Built 1963
Annual Tax Amount $2,520
Lot Size 0.480 Acres
Acres 0.48
Lot Dimensions 105x185
Property Description
Immerse yourself in the quintessential country lifestyle with this captivating property, qualifying for USDA financing. Tucked away in the heart of North Lakeland, this enchanting residence boasts 3 bedrooms, 1.5 bathrooms, and a versatile bonus room adaptable as an office, den, or potential 4th bedroom. Set upon an expansive .48-acre parcel, the home features a newly fenced yard, perfect for hosting summer BBQ'S. Bid farewell to HOA fees and relish the freedom to customize your surroundings, whether transforming the detached garage into a workshop or utilizing it for extra storage. A freshly laid gravel driveway offers ample space for parking your boat, RV, or off-road vehicles, providing endless opportunities for outdoor pursuits. The roof, replaced in 2017, ensures lasting durability and peace of mind. Step inside to discover a well-appointed kitchen with a breakfast bar, updated appliances, and a separate dining area, all complemented by fresh interior paint. Enjoy the convenience of a septic system and well, along with a new well pump and water tank. Additional highlights include a covered carport and a generous laundry room. Revel in the serenity of country living while still enjoying proximity to shopping, Interstate 4, and Orlando's renowned attractions. Seize the chance to make this exceptional property your new home!
Location
State FL
County Polk
Community Brentwood Lane
Zoning RE-2
Rooms
Other Rooms Den/Library/Office, Inside Utility
Interior
Interior Features Ceiling Fans(s), Primary Bedroom Main Floor, Thermostat, Window Treatments
Heating Central
Cooling Central Air
Flooring Ceramic Tile, Vinyl
Fireplace false
Appliance Dishwasher, Microwave, Range, Range Hood, Refrigerator
Laundry Electric Dryer Hookup, Inside, Laundry Room
Exterior
Exterior Feature Private Mailbox, Storage
Garage Golf Cart Parking
Fence Wire
Utilities Available Cable Available
View Trees/Woods
Roof Type Shingle
Porch None
Garage false
Private Pool No
Building
Story 1
Entry Level One
Foundation Slab
Lot Size Range 1/4 to less than 1/2
Sewer Septic Tank
Water Well
Structure Type Brick
New Construction false
Construction Status Appraisal,Financing,Inspections
Schools
Elementary Schools R. Clem Churchwell Elem
Middle Schools Lake Gibson Middle/Junio
High Schools Lake Gibson High
Others
Pets Allowed Yes
Senior Community No
Ownership Fee Simple
Acceptable Financing Cash, Conventional, USDA Loan
Listing Terms Cash, Conventional, USDA Loan
Special Listing Condition None
Read Less Info
Want to know what your home might be worth? Contact us for a FREE valuation!

Our team is ready to help you sell your home for the highest possible price ASAP

© 2024 My Florida Regional MLS DBA Stellar MLS. All Rights Reserved.
Bought with WATSON REALTY CORP.
GET MORE INFORMATION

Edward Peterson
Team Leader / Realtor/ Listing Specialist | License ID: SL3463440
Team Leader / Realtor/ Listing Specialist License ID: SL3463440





