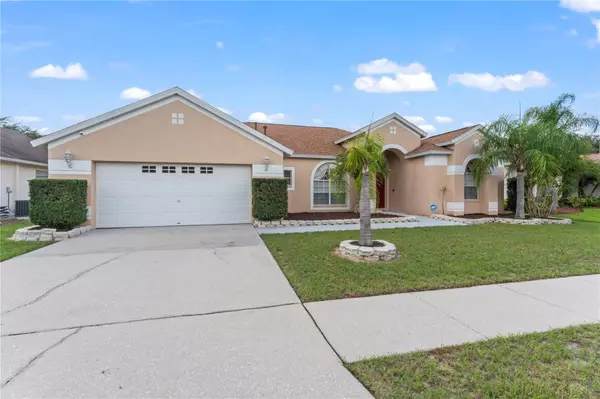For more information regarding the value of a property, please contact us for a free consultation.
Key Details
Sold Price $399,900
Property Type Single Family Home
Sub Type Single Family Residence
Listing Status Sold
Purchase Type For Sale
Square Footage 2,194 sqft
Price per Sqft $182
Subdivision Brandon Ridge Unit 1
MLS Listing ID T3477687
Sold Date 05/03/24
Bedrooms 4
Full Baths 2
HOA Fees $25/ann
HOA Y/N Yes
Originating Board Stellar MLS
Year Built 2000
Annual Tax Amount $2,270
Lot Size 6,969 Sqft
Acres 0.16
Lot Dimensions 70x100
Property Description
**Priced-To-Sell** Check out this INFLATION BUSTER! - This bright & open floor plan is perfect for the whole family w/ 4 bedrooms, 2 baths, tall ceilings and plenty of living space. The spacious kitchen has a dedicated dining area plus a breakfast bar, and all stainless appliances. The kitchen & family room combine as the heart of this house...generous enough to gather and entertain on a large scale! A desirable split floor-plan places the primary bedroom suite on its own side of the house...this KING-size room has plenty of space to unwind, featuring 2 walk-in closets, and sliders out to the covered lanai. Primary bathroom says R-E-L-A-X and luxuriate in the large soaking tub, separate WALK-IN shower, and dual vanity sinks. The private & fully fenced backyard has tons of potential (big enough for a swimming pool?) and ideal for the entire family, including Fido! Many recent big $ IMPROVEMENTS make this home a confident choice: *New roof 2022* ~ *New HVAC 2021* ~ *Freshly painted exterior 2023* ~ *New water heater 2020* Do the math - it's hard to beat this equation! Centrally located close to schools, restaurants, and stores & within easy reach of I-75, Selmon Expressway, and U.S. Hwy 301. Perfect location for commutes to Tampa, MacDill AFB and Brandon. Call today and make this house your home! *All information contained herein subject to change without notice to include any fees associated with property. Buyer to satisfy themselves of any/all room measurements.*
Location
State FL
County Hillsborough
Community Brandon Ridge Unit 1
Zoning PD
Interior
Interior Features Ceiling Fans(s), Eat-in Kitchen, High Ceilings, Kitchen/Family Room Combo, Living Room/Dining Room Combo, Primary Bedroom Main Floor, Vaulted Ceiling(s), Walk-In Closet(s)
Heating Central, Natural Gas
Cooling Central Air
Flooring Carpet, Vinyl
Fireplace false
Appliance Dishwasher, Dryer, Gas Water Heater, Microwave, Range, Refrigerator, Washer
Laundry Laundry Room
Exterior
Exterior Feature Sidewalk
Garage Garage Door Opener, Oversized
Garage Spaces 2.0
Utilities Available Natural Gas Connected, Public
Roof Type Shingle
Attached Garage true
Garage true
Private Pool No
Building
Lot Description Sidewalk
Story 1
Entry Level One
Foundation Slab
Lot Size Range 0 to less than 1/4
Sewer Public Sewer
Water Public
Architectural Style Contemporary
Structure Type Block,Stucco
New Construction false
Schools
Elementary Schools Nelson-Hb
Middle Schools Mulrennan-Hb
High Schools Durant-Hb
Others
Pets Allowed Yes
Senior Community No
Ownership Fee Simple
Monthly Total Fees $25
Acceptable Financing Cash, Conventional, FHA, VA Loan
Membership Fee Required Required
Listing Terms Cash, Conventional, FHA, VA Loan
Special Listing Condition None
Read Less Info
Want to know what your home might be worth? Contact us for a FREE valuation!

Our team is ready to help you sell your home for the highest possible price ASAP

© 2024 My Florida Regional MLS DBA Stellar MLS. All Rights Reserved.
Bought with ATLAS REAL ESTATE LLC
GET MORE INFORMATION

Edward Peterson
Team Leader / Realtor/ Listing Specialist | License ID: SL3463440
Team Leader / Realtor/ Listing Specialist License ID: SL3463440





