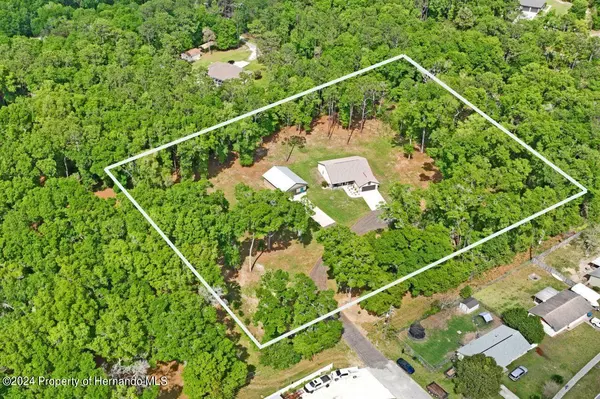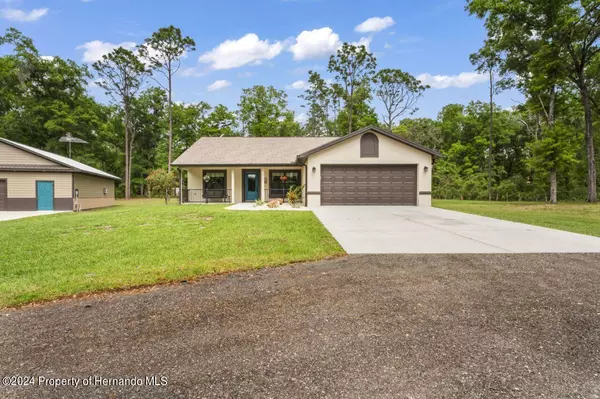For more information regarding the value of a property, please contact us for a free consultation.
Key Details
Sold Price $570,000
Property Type Single Family Home
Sub Type Single Family Residence
Listing Status Sold
Purchase Type For Sale
Square Footage 1,614 sqft
Price per Sqft $353
Subdivision Acreage
MLS Listing ID 2237431
Sold Date 05/09/24
Style Ranch
Bedrooms 3
Full Baths 2
HOA Y/N No
Originating Board Hernando County Association of REALTORS®
Year Built 2021
Annual Tax Amount $4,015
Tax Year 2023
Lot Size 2.500 Acres
Acres 2.5
Lot Dimensions 319 x 341
Property Description
Active under contract-accepting backup offers
Acreage with home and finished barn near MONDON HILL and close to Croom in Brooksville! The property is near I-75 for a close commute to Tampa. This custom Pastore built pristine 3/2 concrete block home was built in 2021 with separate large finished barn (LP siding) including office with air conditioning and includes 2.5 acres zoned AG. Concrete pad to barn is reinforced concrete for RV parking with a 50 amp service for plug in. Barn is insulated and has 100 amp service. Home has Leaf Filter gutters with transferable warranty and has 150 amp service. Home has screened in lanai overlooking wooded acreage. There is a 15' utility easement each side of property line on south and east sides of home. This could be used for horses heading to Croom as zoning allows 1 hoofed animal and one offspring under 1 yr per acre. The home is ''almost new'' with home and property wonderfully kept. Thermostat is automatically controlled via smart phone.NO CDD's and no HOA's. Room for a pool! If you are looking for space in Hernando County but close enough for a commute to Tampa this is your home!
Location
State FL
County Hernando
Community Acreage
Zoning AG
Direction From Tampa- Take 275 north exit #293 Blanton to Lake Iola to Cortez to Raley (Easier than it sounds) From Spring Hill- take Elgin to US 41 to Hwy 50 to Hwy 98 to Raley Easy to get to- put in Google maps
Interior
Interior Features Ceiling Fan(s), Open Floorplan, Primary Bathroom -Tub with Separate Shower, Primary Downstairs, Walk-In Closet(s), Split Plan
Heating Central, Electric
Cooling Central Air, Electric
Flooring Carpet, Tile
Fireplaces Type Electric, Other
Fireplace Yes
Appliance Dishwasher, Disposal, Dryer, Electric Oven, Refrigerator, Washer
Exterior
Exterior Feature ExteriorFeatures
Garage Attached, Detached, Garage Door Opener, RV Access/Parking
Garage Spaces 2.0
Fence Other
Utilities Available Electricity Available
Waterfront No
View Y/N No
Roof Type Shingle
Porch Patio, Porch, Screened
Garage Yes
Building
Lot Description Few Trees, Wooded
Story 1
Water Public
Architectural Style Ranch
Level or Stories 1
New Construction No
Schools
Elementary Schools Eastside
Middle Schools Parrott
High Schools Hernando
Others
Tax ID R34 422 20 0000 0130 0020
Acceptable Financing Cash, Conventional, FHA, USDA Loan, VA Loan
Listing Terms Cash, Conventional, FHA, USDA Loan, VA Loan
Read Less Info
Want to know what your home might be worth? Contact us for a FREE valuation!

Our team is ready to help you sell your home for the highest possible price ASAP
GET MORE INFORMATION

Edward Peterson
Team Leader / Realtor/ Listing Specialist | License ID: SL3463440
Team Leader / Realtor/ Listing Specialist License ID: SL3463440





