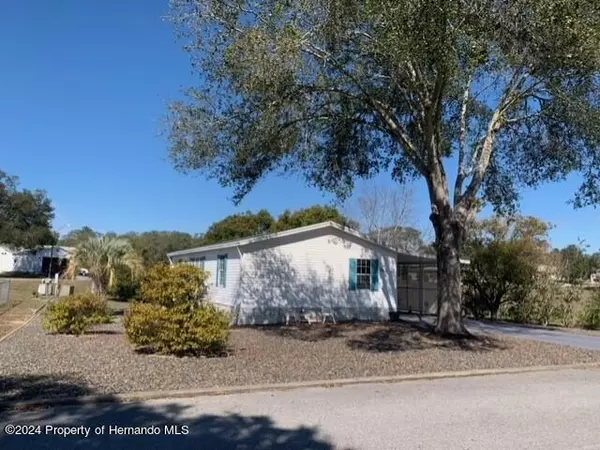For more information regarding the value of a property, please contact us for a free consultation.
Key Details
Sold Price $199,900
Property Type Manufactured Home
Sub Type Manufactured Home
Listing Status Sold
Purchase Type For Sale
Square Footage 1,152 sqft
Price per Sqft $173
Subdivision Brookridge Comm Unit 4
MLS Listing ID 2236331
Sold Date 04/30/24
Style Ranch
Bedrooms 3
Full Baths 2
HOA Fees $50/mo
HOA Y/N Yes
Originating Board Hernando County Association of REALTORS®
Year Built 2001
Annual Tax Amount $2,435
Tax Year 2023
Lot Size 8,075 Sqft
Acres 0.19
Lot Dimensions 80X100
Property Description
Explore this exceptional 3-bed, 2-bath home in the Brookridge community—an unbeatable deal for its vintage. Built in 2001 with robust 2x6 construction, this turn-key gem boasts a new roof, AC, appliances, flooring, and fence, all completed in 2023. The generously sized yard is effortlessly maintained with all-rock landscaping, offering ideal spaces for outdoor gatherings and relaxation. Enjoy the added benefit of no neighboring construction on one side and a spacious vacant lot behind. Enjoy the perks of a low monthly HOA fee of $50.00, covering a range of amenities including a sauna, heated pool, lighted tennis and pickleball courts, shuffleboard courts, horseshoe and bocce courts, a computer room, fitness center, RV parking, and a clubhouse offering various activities. Conveniently situated off RT 50 near the Parkway, this residence ensures a seamless commute to Tampa, the airport, or even Orlando and its renowned theme parks. Just minutes away from the Gulf, shopping centers, multiple hospitals, restaurants, and more. Don't miss out—schedule a viewing before it's too late. Furniture negotiable.
Location
State FL
County Hernando
Community Brookridge Comm Unit 4
Zoning PDP (MF)
Direction GO THRU THE GATE TO THE STOP SIGN TURN RIGHT TAKE A LEFT ONTO MIDMOOR TO THE END TAKE A RIGHT THEN TURN RIGHT ONTO ACTION ST AND IT IS THE SECOND HOME ON THE LEFT
Interior
Interior Features Ceiling Fan(s), Open Floorplan, Pantry, Primary Bathroom - Shower No Tub, Vaulted Ceiling(s), Split Plan
Heating Central, Electric
Cooling Central Air, Electric
Flooring Carpet, Vinyl
Appliance Dishwasher, Dryer, Electric Oven, Microwave, Refrigerator, Washer
Exterior
Exterior Feature ExteriorFeatures
Garage Attached, Covered
Carport Spaces 1
Fence Chain Link
Utilities Available Cable Available
Amenities Available Clubhouse, Gated, Golf Course, Management- On Site, Pool, RV/Boat Storage, Sauna, Security, Shuffleboard Court, Tennis Court(s), Other
Waterfront No
View Y/N No
Roof Type Shingle
Porch Patio
Garage No
Building
Lot Description Irregular Lot
Story 1
Water Public
Architectural Style Ranch
Level or Stories 1
New Construction No
Schools
Elementary Schools Pine Grove
Middle Schools West Hernando
High Schools Central
Others
Senior Community Yes
Tax ID R27 222 18 1474 0540 0020
Acceptable Financing Cash, Conventional, FHA, Lease Option, VA Loan
Listing Terms Cash, Conventional, FHA, Lease Option, VA Loan
Read Less Info
Want to know what your home might be worth? Contact us for a FREE valuation!

Our team is ready to help you sell your home for the highest possible price ASAP
GET MORE INFORMATION

Edward Peterson
Team Leader / Realtor/ Listing Specialist | License ID: SL3463440
Team Leader / Realtor/ Listing Specialist License ID: SL3463440





