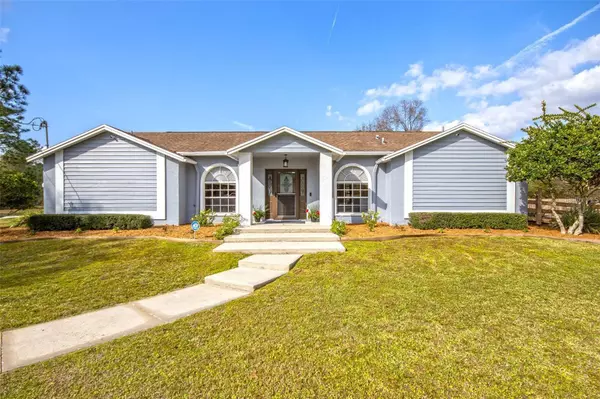For more information regarding the value of a property, please contact us for a free consultation.
Key Details
Sold Price $510,000
Property Type Single Family Home
Sub Type Single Family Residence
Listing Status Sold
Purchase Type For Sale
Square Footage 1,828 sqft
Price per Sqft $278
Subdivision Quail Hollow Pines
MLS Listing ID T3510571
Sold Date 05/17/24
Bedrooms 3
Full Baths 2
HOA Y/N No
Originating Board Stellar MLS
Year Built 1992
Annual Tax Amount $2,395
Lot Size 1.020 Acres
Acres 1.02
Property Description
Quiet Country home close to civilization - Well-kept home open floorplan with 2 car garage with workshop, built on 1.02 acres of land nestled on the outskirts of Wesley Chapel. This home offers clean and simple landscaping, wide open spaces and plenty of outdoor area to enjoy. The Great Room features high ceilings with multiple views, the updated 2024 kitchen has quartz countertops, updated cabinetry, Whirlpool Stainless Steel Appliances, perfect for entertaining your guests. The Owner's suite has a modern bathroom and private sliding doors that lead to the patio and hot tub! Everyone will enjoy the inviting hot tub that overlooks the private outdoor area, ideal for having a cocktail (or two) while enjoying the peaceful and private landscapes. In addition to the three bedrooms and 2 full bathrooms, this split floor plan has a bright and cheery laundry room with an oversized decorative window. The enormous backyard gives you plenty of room to expand the existing living area, grow your own food in your garden or host a family barbecue party in the private fenced in yard...the possibilities are endless! Additional items include, generator, water softener, smart thermostat, smart garage door opener, Ring and security cameras. NO CDDs and NO HOA restrictions! Enjoy the convenience of shopping, major highways, highly rated schools, hospitals all within minutes. Call for a tour today!
Location
State FL
County Pasco
Community Quail Hollow Pines
Zoning AR1
Interior
Interior Features High Ceilings, Open Floorplan, Primary Bedroom Main Floor, Solid Surface Counters, Thermostat, Walk-In Closet(s)
Heating Central, Electric, Heat Pump
Cooling Central Air
Flooring Carpet, Tile, Wood
Fireplace false
Appliance Dishwasher, Dryer, Microwave, Range, Refrigerator, Washer, Water Filtration System, Water Softener
Laundry Inside, Laundry Room
Exterior
Exterior Feature Lighting, Rain Gutters, Shade Shutter(s), Sliding Doors
Parking Features Driveway, Garage Faces Side, Off Street, Open, Oversized, Workshop in Garage
Garage Spaces 3.0
Fence Wood
Utilities Available Electricity Connected
Roof Type Shingle
Porch Covered, Rear Porch, Screened
Attached Garage true
Garage true
Private Pool No
Building
Lot Description Cleared, Level
Story 1
Entry Level One
Foundation Slab
Lot Size Range 1 to less than 2
Sewer Septic Tank
Water Well
Structure Type Block,Stucco
New Construction false
Others
Pets Allowed Yes
Senior Community No
Ownership Fee Simple
Acceptable Financing Cash, Conventional, FHA, VA Loan
Listing Terms Cash, Conventional, FHA, VA Loan
Special Listing Condition None
Read Less Info
Want to know what your home might be worth? Contact us for a FREE valuation!

Our team is ready to help you sell your home for the highest possible price ASAP

© 2024 My Florida Regional MLS DBA Stellar MLS. All Rights Reserved.
Bought with KELLER WILLIAMS SUBURBAN TAMPA
GET MORE INFORMATION

Edward Peterson
Team Leader / Realtor/ Listing Specialist | License ID: SL3463440
Team Leader / Realtor/ Listing Specialist License ID: SL3463440





