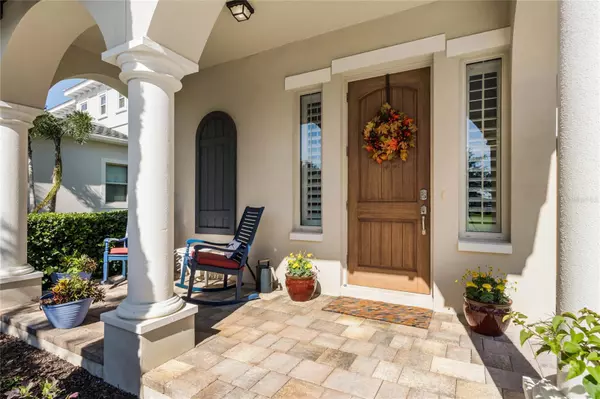For more information regarding the value of a property, please contact us for a free consultation.
Key Details
Sold Price $840,000
Property Type Single Family Home
Sub Type Single Family Residence
Listing Status Sold
Purchase Type For Sale
Square Footage 2,853 sqft
Price per Sqft $294
Subdivision Lakeshore Preserve Ph 1
MLS Listing ID O6155567
Sold Date 06/03/24
Bedrooms 4
Full Baths 3
Half Baths 1
Construction Status Financing,Inspections
HOA Fees $384/mo
HOA Y/N Yes
Originating Board Stellar MLS
Year Built 2019
Annual Tax Amount $7,066
Lot Size 7,405 Sqft
Acres 0.17
Property Description
Better than new home thats shows like a model! Can be sold unfurnished or fully furnished for move in ready ease. Light and bright modern home in Toll Brothers’ Lakeshore Preserve, with quick and easy access to Hwy 429, Horizon West and Disney World. Over $100K in upgrades and options including premium waterproof Shaw EVP flooring, pocketed sliding glass doors, stained oak staircase, plantation shutters, screened back patio and more. Gourmet kitchen has custom mosaic tile, quartz countertops, upgraded cabinetry with soft close drawers, and natural gas stove. Four bedrooms and 3.5 baths include downstairs primary bedroom plus three upstairs bedrooms. Spacious expanded bedrooms allow for king or queen-sized beds plus home office/study areas in each. Bonus upstairs loft area for desk, games or crafts. Located just three miles from Walt Disney World Magic Kingdom’s Cinderella Castle, view the nightly fireworks from the comfort of home! Extensive additional landscaping provides privacy and beautiful views on the premium-sized lot. Flat, oversized rear garden is spacious enough for a private swimming pool. Low maintenance barrel tile roof should last a lifetime. Neighborhood offers pool, fitness, watercraft, playground, community events, private lawn maintenance, high speed Internet and cable TV - all included. Zoned for newly built Orange County schools: Panther Lake Elementary, Water Spring Middle and Horizon High.
Location
State FL
County Orange
Community Lakeshore Preserve Ph 1
Zoning P-D
Rooms
Other Rooms Great Room, Inside Utility
Interior
Interior Features Ceiling Fans(s), Coffered Ceiling(s), High Ceilings, In Wall Pest System, Kitchen/Family Room Combo, Living Room/Dining Room Combo, Open Floorplan, Primary Bedroom Main Floor, Solid Surface Counters, Solid Wood Cabinets, Split Bedroom, Stone Counters, Thermostat, Vaulted Ceiling(s), Walk-In Closet(s), Window Treatments
Heating Central, Electric, Heat Pump, Natural Gas, Zoned
Cooling Central Air, Zoned
Flooring Carpet, Ceramic Tile, Luxury Vinyl
Furnishings Furnished
Fireplace false
Appliance Built-In Oven, Cooktop, Dishwasher, Disposal, Dryer, Exhaust Fan, Gas Water Heater, Microwave, Refrigerator, Tankless Water Heater, Washer
Laundry Inside, Laundry Room
Exterior
Exterior Feature Garden, Irrigation System, Rain Gutters, Sidewalk, Sliding Doors, Sprinkler Metered
Garage Driveway, Garage Door Opener
Garage Spaces 2.0
Community Features Clubhouse, Dog Park, Fitness Center, Park, Playground, Pool
Utilities Available BB/HS Internet Available, Cable Available, Electricity Connected, Natural Gas Connected, Public, Sewer Connected, Sprinkler Meter, Street Lights, Underground Utilities, Water Connected
Amenities Available Clubhouse, Fitness Center, Park, Playground, Pool
Waterfront false
View Garden
Roof Type Tile
Porch Covered, Front Porch, Rear Porch, Screened
Attached Garage true
Garage true
Private Pool No
Building
Lot Description City Limits, Landscaped, Level, Sidewalk, Paved
Story 2
Entry Level Two
Foundation Slab
Lot Size Range 0 to less than 1/4
Builder Name Toll Brothers
Sewer Public Sewer
Water Public
Architectural Style Mediterranean
Structure Type Block,Stucco
New Construction false
Construction Status Financing,Inspections
Schools
Middle Schools Water Spring Middle
High Schools Horizon High School
Others
Pets Allowed Yes
HOA Fee Include Cable TV,Pool,Escrow Reserves Fund,Internet,Maintenance Grounds,Management,Recreational Facilities
Senior Community No
Ownership Fee Simple
Monthly Total Fees $384
Acceptable Financing Cash, Conventional
Membership Fee Required Required
Listing Terms Cash, Conventional
Special Listing Condition None
Read Less Info
Want to know what your home might be worth? Contact us for a FREE valuation!

Our team is ready to help you sell your home for the highest possible price ASAP

© 2024 My Florida Regional MLS DBA Stellar MLS. All Rights Reserved.
Bought with LOKATION
GET MORE INFORMATION

Edward Peterson
Team Leader / Realtor/ Listing Specialist | License ID: SL3463440
Team Leader / Realtor/ Listing Specialist License ID: SL3463440





