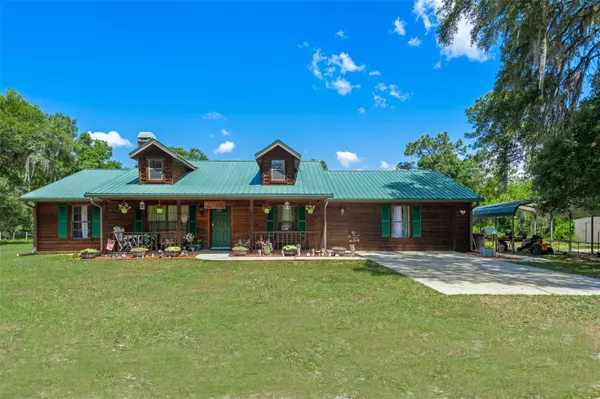For more information regarding the value of a property, please contact us for a free consultation.
Key Details
Sold Price $475,000
Property Type Single Family Home
Sub Type Single Family Residence
Listing Status Sold
Purchase Type For Sale
Square Footage 1,919 sqft
Price per Sqft $247
Subdivision Lake Panasoffkee
MLS Listing ID T3523733
Sold Date 07/10/24
Bedrooms 3
Full Baths 2
HOA Y/N No
Originating Board Stellar MLS
Year Built 1997
Annual Tax Amount $757
Lot Size 5.000 Acres
Acres 5.0
Property Description
Escape to Rustic Serenity: Your Country Haven Awaits!
Nestled among the towering oak trees, this 3-bedroom 2 bath with an oversized BONUS ROOM offers a quintessential blend of rustic charm and modern comfort. Welcome to your own private sanctuary on 5 acres where the whispers of nature and the gentle rustle of leaves set the rhythm of everyday life. As you approach, the allure of the cedar siding and the timeless appeal of the metal roof evoke images of a classic log cabin, inviting you to step inside and experience the warmth of rural living. The interior boasts soaring high ceilings that lend an air of spaciousness and grandeur, while large windows frame picturesque views of the surrounding landscape, seamlessly blending the indoors with the outdoors. Indulge in the luxury of newly remodeled Kitchen with ample cabinet and counter space, cook gourmet meals on your gas range. Both bathrooms were just remodeled, where every detail has been carefully curated. Outside, the expansive grounds beckon with the promise of endless possibilities. Imagine waking and sipping your morning coffee on the porch. With ample space for horses, cows, pigs, and chickens, this property is a dream come true for those seeking a self-sustaining lifestyle or simply yearning for a connection to the land. Experience the magic of country living without sacrificing modern convenience. The screen enclosed Cook shed is perfect for weekend cookouts and comes equipped with a Griddle, electric smoker, wine cooler/refrigerator, microwave and table and chairs.
Key Features:
• Rustic Elegance: With its classic log cabin feel and a sturdy metal roof, this home exudes timeless charm while offering durability against the elements.
• Cook Shed: Perfect for culinary enthusiasts, the dedicated cook shed provides a space to unleash your culinary creativity amidst the backdrop of nature's beauty.
• Animal Lover's Paradise: 5 ACRES zoned for horses, cows, pigs, and chickens; this property is a dream for those who envision a harmonious coexistence with their animal companions.
• Freshly Painted: Step into a home that feels brand new, with freshly painted interiors that evoke a sense of warmth and welcome.
• Soaring High Ceilings: The spacious interior boasts soaring high ceilings, creating an airy atmosphere and Openness.
• Privacy Assured: Enjoy unparalleled privacy as you unwind on your expansive property, surrounded by lush greenery.
• Remodeled Bathrooms: mix of farmhouse and modern
• Easy Commute: Despite its secluded location, this haven offers an easy commute to nearby amenities and ensuring convenience without sacrificing tranquility.
• BONUS ROOM- The Huge Bonus room is perfect to convert into an in-law suit/game room/office/Den or 4th Bedroom.
• WOOD BURNING FIREPLACE: Perfect for romantic evenings and those rare chilly Florida nights.
• SCREEN ENCLOSED BACK PORCH: The large back porch is great for taking in all the views mother nature has to offer. Wild turkey, deer and birds.
• COVERED FRONT PORCH: Enjoy your morning coffee in your rocking chair.
• METAL ROOF: enjoy security of the metal roof built to withstand the elements and perfect for listening to the raindrops on those rainy nights.
BRAND NEW KITCHEN CABINETS AND COUNTER TOPS & TILE BACKSPLASH: Ample cabinet & counterspace for cooking your gourmet meals or baking your favorite dessert in your gas range.
* 30 AMP GENERATOR PLUG: The home is wired for a30 AMP generator
Location
State FL
County Sumter
Community Lake Panasoffkee
Zoning AC
Rooms
Other Rooms Bonus Room
Interior
Interior Features Ceiling Fans(s), Eat-in Kitchen, Living Room/Dining Room Combo, Split Bedroom, Vaulted Ceiling(s)
Heating Central, Electric
Cooling Central Air
Flooring Carpet, Laminate, Tile
Fireplaces Type Family Room, Wood Burning
Furnishings Unfurnished
Fireplace true
Appliance Dishwasher, Electric Water Heater, Range, Refrigerator
Laundry Inside, Laundry Room
Exterior
Exterior Feature Rain Gutters
Fence Wire
Utilities Available Electricity Available, Phone Available, Propane
Waterfront false
View Trees/Woods
Roof Type Metal
Porch Front Porch, Rear Porch, Screened
Garage false
Private Pool No
Building
Lot Description In County, Paved, Zoned for Horses
Entry Level One
Foundation Slab
Lot Size Range 5 to less than 10
Sewer Septic Tank
Water Well
Architectural Style Cabin, Ranch
Structure Type Cedar
New Construction false
Others
Senior Community No
Ownership Fee Simple
Acceptable Financing Cash, Conventional, FHA, USDA Loan, VA Loan
Listing Terms Cash, Conventional, FHA, USDA Loan, VA Loan
Special Listing Condition None
Read Less Info
Want to know what your home might be worth? Contact us for a FREE valuation!

Our team is ready to help you sell your home for the highest possible price ASAP

© 2024 My Florida Regional MLS DBA Stellar MLS. All Rights Reserved.
Bought with OLYMPUS EXECUTIVE REALTY INC
GET MORE INFORMATION

Edward Peterson
Team Leader / Realtor/ Listing Specialist | License ID: SL3463440
Team Leader / Realtor/ Listing Specialist License ID: SL3463440





