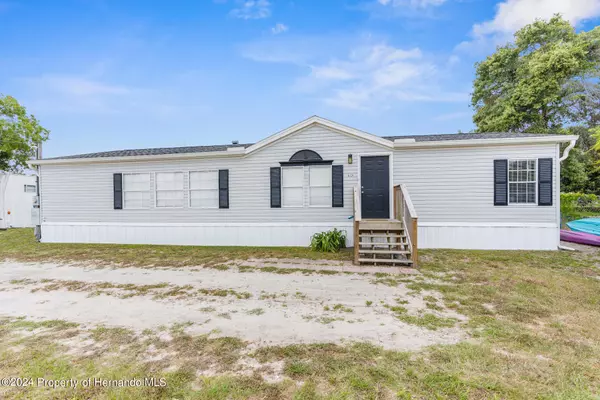For more information regarding the value of a property, please contact us for a free consultation.
Key Details
Sold Price $222,000
Property Type Manufactured Home
Sub Type Manufactured Home
Listing Status Sold
Purchase Type For Sale
Square Footage 1,620 sqft
Price per Sqft $137
Subdivision Tangerine Estates
MLS Listing ID 2238465
Sold Date 08/19/24
Style Ranch
Bedrooms 3
Full Baths 2
HOA Y/N No
Originating Board Hernando County Association of REALTORS®
Year Built 2001
Annual Tax Amount $820
Tax Year 2023
Lot Size 0.258 Acres
Acres 0.26
Property Description
Active Under Contract - Accepting Backup Offers. LARGE, AFFORDABLE FAMILY HOME LOCATED IN A GREAT SCHOOL DISTRICT....this home offers 1,620 sf of living space, a split floor plan with 3 bedrooms, 2 baths and an indoor laundry room. HVAC 2018, Roof 2023, Drainfield 2019, fully fenced with an outdoor shed!! Inside features include a large family room with vaulted ceilings; a slider providing access to the homes back deck; the master suit includes a big walk in closet, a large private bath with dual sinks, a separate shower and soak tub; the kitchen includes all appliances, plenty of cabinets space, a bar top, a dinette area and a large pantry; the other two bedroom are generously sized and share a full bath; luxury vinyl flooring-no carpets; no-CDD's, no Flood required and this home is centrally located to all major roads, shopping and just a few minutes to Veterans Expressway (SR 589).
Location
State FL
County Hernando
Community Tangerine Estates
Zoning R1A
Direction From Spring Hill Drive turn North on California Street, left onto Lacanto Street. Home will be on the left.
Interior
Interior Features Breakfast Bar, Ceiling Fan(s), Double Vanity, Pantry, Primary Bathroom -Tub with Separate Shower, Vaulted Ceiling(s), Walk-In Closet(s), Split Plan
Heating Central, Electric
Cooling Central Air, Electric
Flooring Vinyl, Wood
Appliance Dishwasher, Electric Oven, Refrigerator
Exterior
Exterior Feature ExteriorFeatures
Fence Chain Link
Utilities Available Cable Available, Electricity Available
Waterfront No
View Y/N No
Roof Type Shingle
Porch Deck
Garage No
Building
Story 1
Water Well
Architectural Style Ranch
Level or Stories 1
New Construction No
Schools
Elementary Schools Moton
Middle Schools Powell
High Schools Nature Coast
Others
Tax ID R12-223-18-3660-00I0-0280
Acceptable Financing Cash, Conventional, FHA, VA Loan
Listing Terms Cash, Conventional, FHA, VA Loan
Read Less Info
Want to know what your home might be worth? Contact us for a FREE valuation!

Our team is ready to help you sell your home for the highest possible price ASAP
GET MORE INFORMATION

Edward Peterson
Team Leader / Realtor/ Listing Specialist | License ID: SL3463440
Team Leader / Realtor/ Listing Specialist License ID: SL3463440





