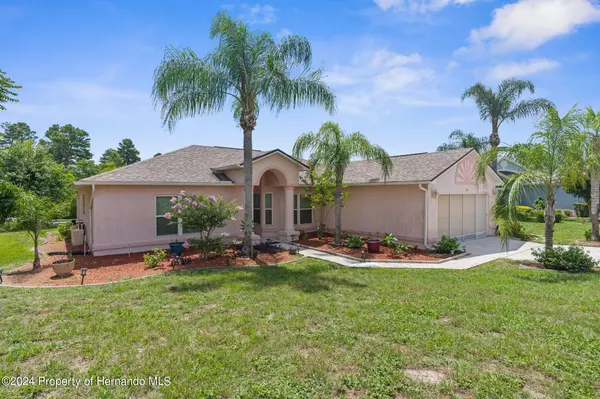For more information regarding the value of a property, please contact us for a free consultation.
Key Details
Sold Price $289,000
Property Type Single Family Home
Sub Type Single Family Residence
Listing Status Sold
Purchase Type For Sale
Square Footage 1,623 sqft
Price per Sqft $178
Subdivision Seven Hills Unit 1
MLS Listing ID 2239549
Sold Date 08/23/24
Style Ranch
Bedrooms 4
Full Baths 2
HOA Fees $20/ann
HOA Y/N Yes
Originating Board Hernando County Association of REALTORS®
Year Built 1996
Annual Tax Amount $3,344
Tax Year 2023
Lot Size 0.274 Acres
Acres 0.27
Property Description
One or more photo(s) has been virtually staged. Welcome to Florida! This beauty located in the desired Seven Hills community, on a cul-de-sac, is waiting for you. Before you step in, you are instantly greeted by the numerous palm trees on the property, curbed plant beds, and greenery. The home offers so many bedrooms, an open floor plan, updated kitchen and bathrooms, roof (2020), windows (2016), and it's move in ready! The kitchen shaker cabinets, neutral colors and counter tops, high ceilings, make this home very inviting. The nook has 3 beautiful windows allowing natural light to flow in as you are having breakfast. If you need extra space for entertaining the living and dining rooms offer a large open area. The split floor plan allows for privacy with the owner's suite being separate from the rest of the bed rooms. Need a garage that won't disappoint? The oversized garage (approximately 400 sq.ft.) has built in cabinets, counter tops, and is screened. The lanai off the back is enclosed and perfect for siting and enjoying your morning coffee or tea. Repaired sinkhole with all documents. Some of these photo's have been virtually staged. Reach out and schedule a showing and make this YOUR home today!
Location
State FL
County Hernando
Community Seven Hills Unit 1
Zoning PDP
Direction Turn on Henderson, Turn on Venetia Dr., Turn on Masada Home on left.
Interior
Interior Features Primary Bathroom - Shower No Tub, Walk-In Closet(s), Split Plan
Heating Central, Electric
Cooling Central Air, Electric
Flooring Tile
Appliance Dishwasher, Electric Oven, Microwave, Refrigerator
Exterior
Exterior Feature ExteriorFeatures
Parking Features Attached
Garage Spaces 2.0
Utilities Available Cable Available
View Y/N No
Roof Type Shingle
Garage Yes
Building
Lot Description Cul-De-Sac
Story 1
Water Public
Architectural Style Ranch
Level or Stories 1
New Construction No
Schools
Elementary Schools Suncoast
Middle Schools Powell
High Schools Springstead
Others
Tax ID R30-223-18-3510-0000-0620
Acceptable Financing Cash, Conventional, FHA, VA Loan
Listing Terms Cash, Conventional, FHA, VA Loan
Read Less Info
Want to know what your home might be worth? Contact us for a FREE valuation!

Our team is ready to help you sell your home for the highest possible price ASAP
GET MORE INFORMATION

Edward Peterson
Team Leader / Realtor/ Listing Specialist | License ID: SL3463440
Team Leader / Realtor/ Listing Specialist License ID: SL3463440





