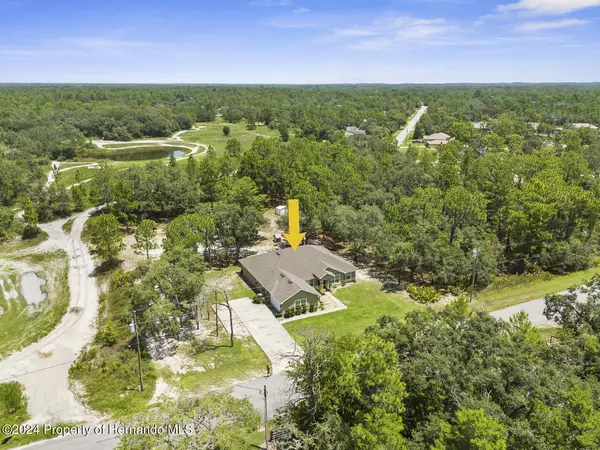For more information regarding the value of a property, please contact us for a free consultation.
Key Details
Sold Price $440,000
Property Type Single Family Home
Sub Type Single Family Residence
Listing Status Sold
Purchase Type For Sale
Square Footage 2,534 sqft
Price per Sqft $173
Subdivision Royal Highlands Unit 5
MLS Listing ID 2239959
Sold Date 10/11/24
Style Ranch
Bedrooms 4
Full Baths 2
HOA Y/N No
Originating Board Hernando County Association of REALTORS®
Year Built 2016
Annual Tax Amount $3,595
Tax Year 2023
Lot Size 0.990 Acres
Acres 0.99
Property Description
Active Under Contract - Accepting Backup Offers. Welcome to this charming single family home located in the desirable neighborhood of Royal Highlands. This spacious property boasts 4 bedrooms and 2 bathrooms, perfect for a growing family or those who love to entertain. With 2534 living square feet, there is plenty of room for everyone to spread out and relax.
As you enter the home, you will be greeted by a bright and airy living room, complete with large windows that allow natural light to flood the space. The kitchen features modern appliances, ample counter space, and a breakfast bar, making it the perfect spot to whip up delicious meals. The adjacent dining area is ideal for hosting dinner parties or enjoying family meals.
The bedrooms are generously sized and offer plenty of closet space for storage. The master bedroom boasts an en-suite bathroom for added convenience. Step outside onto the paved roads and enjoy the peaceful surroundings of this quiet neighborhood. The attached 2-car garage provides ample space for parking and storage.
Don't miss the opportunity to make this house your home. Schedule a showing today and experience all that this property has to offer!
Location
State FL
County Hernando
Community Royal Highlands Unit 5
Zoning PDP
Direction Head south on Commercial Way towards Woodland Waters Blvd, Make a U-turn, Turn right onto Hexam, Left onto Lomita Wren and turn left onto Mirage Ave, Destination will be on the right.
Interior
Interior Features Breakfast Bar, Walk-In Closet(s), Split Plan
Heating Central, Electric
Cooling Central Air, Electric
Flooring Carpet, Laminate, Tile, Wood
Appliance Dishwasher, Electric Oven, Refrigerator
Exterior
Exterior Feature ExteriorFeatures
Garage Attached
Garage Spaces 2.0
Utilities Available Cable Available, Electricity Available
Waterfront No
View Y/N No
Roof Type Shingle
Garage Yes
Building
Story 1
Water Well
Architectural Style Ranch
Level or Stories 1
New Construction No
Schools
Elementary Schools Winding Waters K-8
Middle Schools West Hernando
High Schools Weeki Wachee
Others
Tax ID R01 221 17 3340 0312 0090
Acceptable Financing Cash, Conventional, FHA, VA Loan
Listing Terms Cash, Conventional, FHA, VA Loan
Read Less Info
Want to know what your home might be worth? Contact us for a FREE valuation!

Our team is ready to help you sell your home for the highest possible price ASAP
GET MORE INFORMATION

Edward Peterson
Team Leader / Realtor/ Listing Specialist | License ID: SL3463440
Team Leader / Realtor/ Listing Specialist License ID: SL3463440





