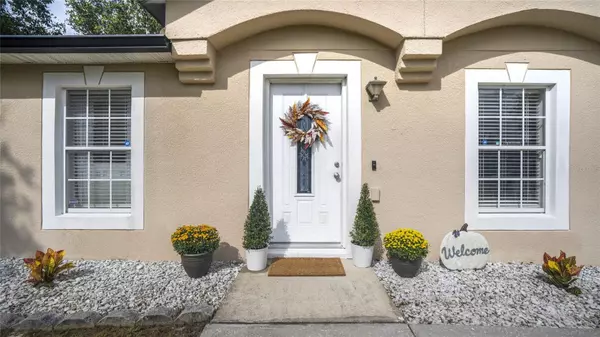For more information regarding the value of a property, please contact us for a free consultation.
Key Details
Sold Price $312,000
Property Type Single Family Home
Sub Type Single Family Residence
Listing Status Sold
Purchase Type For Sale
Square Footage 1,396 sqft
Price per Sqft $223
Subdivision Deltona Lakes Unit 59
MLS Listing ID O6242422
Sold Date 10/28/24
Bedrooms 3
Full Baths 2
Construction Status Inspections
HOA Y/N No
Originating Board Stellar MLS
Year Built 2006
Annual Tax Amount $3,562
Lot Size 10,018 Sqft
Acres 0.23
Lot Dimensions 79x127
Property Description
**BEST PRICED HOME IN DELTONA** Honey, stop the car and look at this! Welcome to your new home in Deltona, located in a quiet neighborhood with NO HOA. This contemporary 3 bedroom/2 bathroom home situated on an OVERSIZED LOT offers you an open floor plan, split bedroom layout, high ceilings and plenty of natural light. Not only is there no HOA, but also... no neighbors practically! No immediate neighbors to the right, no neighbors in the front, no neighbors in the back. The spacious backyard is fenced-in for privacy and features a kid's sandbox and playground (which stays!). Enjoy peace of mind upgrades such as a NEW ROOF (2021), NEW GUTTERS (2021), NEW WATER HEATER (2024), NEW MASTER BATH VANITY (2024), NEW LVP FLOORING (2024) and the entire DUCTS SYSTEM was recently cleaned (2024). This home also features custom-California closets in the bedrooms, plenty of space in the kitchen for a dinette, and an open family/dining room combo. Location is PRIME with I-95 nearby making it an easy commute to beaches, state parks & natural springs. BONUS: Feelgood Farms Winery & Vineyard is opening up less than 2 miles down the road! So whether you're a first time homebuyer, an investor looking to add a new rental property to your portfolio, or just need a vacation home with easy access to our state parks & springs, this home offers something for EVERYONE!
Location
State FL
County Volusia
Community Deltona Lakes Unit 59
Zoning RRE
Interior
Interior Features Cathedral Ceiling(s), Ceiling Fans(s), High Ceilings, Kitchen/Family Room Combo, Solid Wood Cabinets, Walk-In Closet(s)
Heating Central
Cooling Central Air
Flooring Ceramic Tile, Luxury Vinyl
Fireplace false
Appliance Dishwasher, Microwave, Range, Refrigerator
Laundry Inside, Laundry Closet
Exterior
Exterior Feature Private Mailbox, Rain Gutters, Sidewalk, Sliding Doors
Garage Spaces 2.0
Fence Wood
Utilities Available Cable Connected, Electricity Connected, Water Connected
Waterfront false
Roof Type Shingle
Porch Patio
Attached Garage true
Garage true
Private Pool No
Building
Lot Description Oversized Lot
Story 1
Entry Level One
Foundation Slab
Lot Size Range 0 to less than 1/4
Sewer Septic Tank
Water Public
Structure Type Block,Stucco
New Construction false
Construction Status Inspections
Schools
Elementary Schools Osteen Elem
Middle Schools Heritage Middle
High Schools Pine Ridge High School
Others
Senior Community No
Ownership Fee Simple
Acceptable Financing Cash, Conventional, FHA, VA Loan
Listing Terms Cash, Conventional, FHA, VA Loan
Special Listing Condition None
Read Less Info
Want to know what your home might be worth? Contact us for a FREE valuation!

Our team is ready to help you sell your home for the highest possible price ASAP

© 2024 My Florida Regional MLS DBA Stellar MLS. All Rights Reserved.
Bought with KELLER WILLIAMS ADVANTAGE III REALTY
GET MORE INFORMATION

Edward Peterson
Team Leader / Realtor/ Listing Specialist | License ID: SL3463440
Team Leader / Realtor/ Listing Specialist License ID: SL3463440





