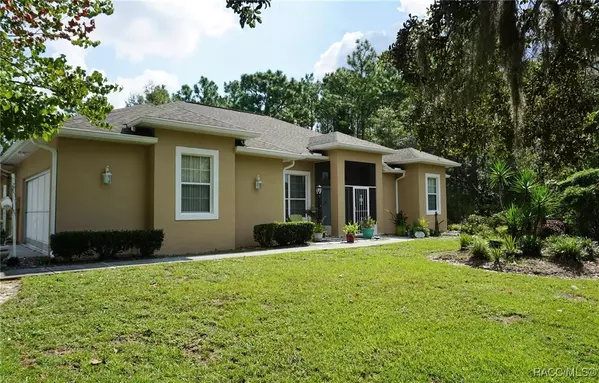Bought with Jacqueline "Jackie" B Davis • ERA American Suncoast Realty
For more information regarding the value of a property, please contact us for a free consultation.
Key Details
Sold Price $342,800
Property Type Single Family Home
Sub Type Single Family Residence
Listing Status Sold
Purchase Type For Sale
Square Footage 2,209 sqft
Price per Sqft $155
Subdivision Pine Ridge
MLS Listing ID 834210
Sold Date 10/30/24
Style Ranch
Bedrooms 3
Full Baths 2
HOA Fees $7/ann
HOA Y/N Yes
Year Built 1997
Annual Tax Amount $2,924
Tax Year 2023
Lot Size 1.150 Acres
Acres 1.15
Property Sub-Type Single Family Residence
Property Description
Live in this lovely pool home that sits up from the road in the sought-after community of Pine Ridge Estates. Step inside this home,with a freshly painted exterior, from the screened entry porch through the double entry doors to an open living area with volume ceilings laid out in a way that makes the formal dining area & living area interchangeable to meet your lifestyle needs. The kitchen & breakfast nook are open to the spacious Family room with built-ins and sliders to the lanai & refreshing pool. The master suite has 2 walk-in closets, sliders to the pool & a private bath with dual sinks, garden tub & shower. There is a secret room accessed from Bedroom 2 that could be an office, hobby room, yoga room, library or hideaway. Imagine hosting a summer pool party on the spacious outdoor living area by the pool with a view of the back landscape with mature shade trees, gardens and shed for all your tools and toys. Come take a look and imagine living the relaxed Florida lifestyle on the Nature Coast of Florida in this community with amenities to include - Clubhouse, tennis courts, pickleball courts, playground, picnic area, shuffleboard, equestrian center, 29 mile of trails and lot of activities.
Location
State FL
County Citrus
Area 14
Zoning PDO,RUR
Interior
Interior Features Attic, Breakfast Bar, Bathtub, Dual Sinks, Garden Tub/Roman Tub, High Ceilings, Laminate Counters, Primary Suite, Open Floorplan, Pull Down Attic Stairs, Split Bedrooms, Separate Shower, Tub Shower, Walk-In Closet(s), First Floor Entry, Sliding Glass Door(s)
Heating Central, Electric, Heat Pump
Cooling Central Air, Electric
Flooring Laminate, Tile
Fireplace No
Appliance Dishwasher, Electric Oven, Electric Range, Disposal, Microwave Hood Fan, Microwave, Refrigerator, Water Heater
Laundry Laundry - Living Area, Laundry Tub
Exterior
Exterior Feature Lighting, Rain Gutters, Concrete Driveway
Parking Features Attached, Concrete, Driveway, Garage, Garage Door Opener
Garage Spaces 2.0
Garage Description 2.0
Pool In Ground, Pool Equipment, Pool, Screen Enclosure
Community Features Clubhouse, Playground, Pickleball, Shuffleboard, Shopping, Tennis Court(s)
Utilities Available High Speed Internet Available
Water Access Desc Public
Roof Type Asphalt,Shingle
Total Parking Spaces 2
Building
Lot Description Rectangular, Trees
Faces Southwest
Foundation Block, Slab
Sewer Septic Tank
Water Public
Architectural Style Ranch
Additional Building Shed(s), Gazebo
New Construction No
Schools
Elementary Schools Central Ridge Elementary
Middle Schools Crystal River Middle
High Schools Crystal River High
Others
HOA Name Pine Ridge HOA
HOA Fee Include Association Management,Recreation Facilities,Reserve Fund,Tennis Courts
Tax ID 2183756
Security Features Security System,Smoke Detector(s)
Acceptable Financing Cash, Conventional
Listing Terms Cash, Conventional
Financing Conventional
Special Listing Condition Standard
Read Less Info
Want to know what your home might be worth? Contact us for a FREE valuation!

Our team is ready to help you sell your home for the highest possible price ASAP
GET MORE INFORMATION
Edward Peterson
Team Leader / Realtor/ Listing Specialist | License ID: SL3463440
Team Leader / Realtor/ Listing Specialist License ID: SL3463440





