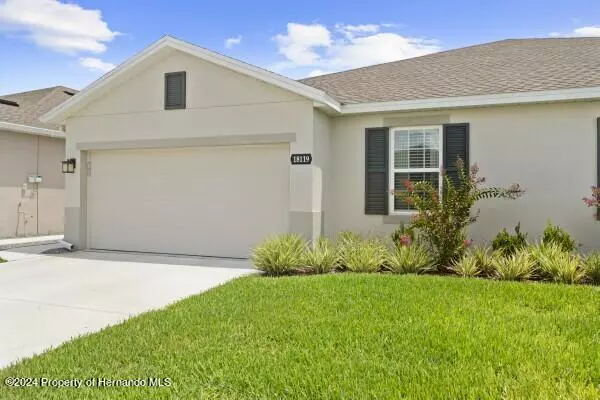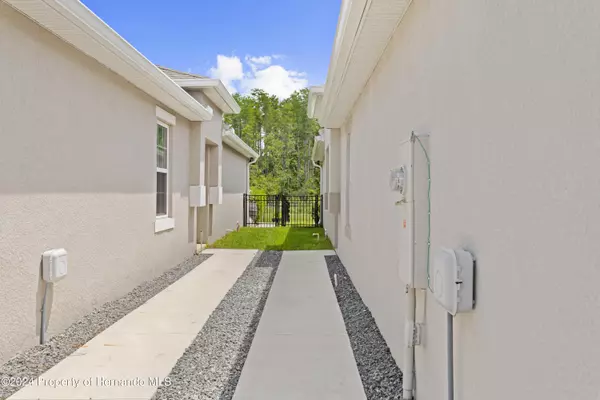For more information regarding the value of a property, please contact us for a free consultation.
Key Details
Sold Price $335,000
Property Type Single Family Home
Sub Type Single Family Residence
Listing Status Sold
Purchase Type For Sale
Square Footage 1,532 sqft
Price per Sqft $218
Subdivision Not In Hernando
MLS Listing ID 2239217
Sold Date 11/01/24
Style Ranch,Villa
Bedrooms 3
Full Baths 2
HOA Fees $106/qua
HOA Y/N Yes
Originating Board Hernando County Association of REALTORS®
Year Built 2022
Annual Tax Amount $5,275
Tax Year 2023
Lot Size 3,920 Sqft
Acres 0.09
Property Description
Active with Contract...Price Improvement...STUNNING! This 3/2/2 attached Villa in CYPRESS PRESERVE VILLAS shows like a model - it is beyond Immaculate! From the moment you step into this impeccable home, you will be captivated by its charm. The owners spared no expense with the many upgrades...some of which include double-paned windows, tall baseboards, crown molding in main areas, premium kitchen cabinets w/ tiled backsplash, granite counters, island bar in kitchen, custom ''California Closet'' in primary bedroom, upgraded lighting, all window treatments, & much more. The home features spacious rooms, neutral colors throughout, glass paned front door, VPF and tile flooring, with carpeted bedrooms. The primary bedroom has large walk-in closet, bath w/double sinks & large walk-in shower. Guest bath has full tub/shower combo & quartz countertop. Home offers 1532 sf of living area, laundry room w/frontload washer & dryer, gutters on sides & back, screened in Lanai w/Sunshade, black aluminum fencing in the peaceful & inviting backyard, ring doorbell, & mop sink in garage. No rear neighbors, as rear faces conservation area. Some furniture available for purchase.
Location
State FL
County Pasco
Community Not In Hernando
Zoning PDP
Direction US Hwy 41 ,south of Hwy 52, turn west onto Grand Live Oak Blvd, follow to Turning Leaf Cir, TR, follow to 18119 on R
Interior
Interior Features Built-in Features, Ceiling Fan(s), Double Vanity, Primary Bathroom -Tub with Separate Shower, Primary Downstairs, Split Plan
Heating Central, Electric
Cooling Central Air, Electric
Flooring Carpet, Vinyl
Appliance Dishwasher, Disposal, Dryer, Electric Oven, Microwave, Refrigerator, Washer
Exterior
Exterior Feature ExteriorFeatures
Garage Attached, Garage Door Opener
Garage Spaces 2.0
Fence Other
Utilities Available Cable Available
Amenities Available Pool, Other
Waterfront No
View Y/N Yes
View Protected Preserve
Roof Type Shingle
Porch Patio
Garage Yes
Building
Story 1
Water Public, Other
Architectural Style Ranch, Villa
Level or Stories 1
New Construction No
Schools
Elementary Schools Not Zoned For Hernando
Middle Schools Not Zoned For Hernando
High Schools Not Zoned For Hernando
Others
Tax ID 1625180120009000510
Acceptable Financing Cash, Conventional, FHA, VA Loan
Listing Terms Cash, Conventional, FHA, VA Loan
Read Less Info
Want to know what your home might be worth? Contact us for a FREE valuation!

Our team is ready to help you sell your home for the highest possible price ASAP
GET MORE INFORMATION

Edward Peterson
Team Leader / Realtor/ Listing Specialist | License ID: SL3463440
Team Leader / Realtor/ Listing Specialist License ID: SL3463440





