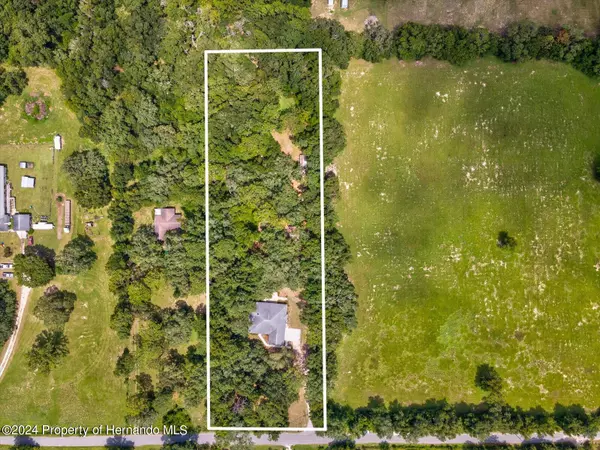For more information regarding the value of a property, please contact us for a free consultation.
Key Details
Sold Price $415,000
Property Type Single Family Home
Sub Type Single Family Residence
Listing Status Sold
Purchase Type For Sale
Square Footage 2,113 sqft
Price per Sqft $196
Subdivision Acreage
MLS Listing ID 2239886
Sold Date 11/05/24
Style Contemporary
Bedrooms 3
Full Baths 2
HOA Y/N No
Originating Board Hernando County Association of REALTORS®
Year Built 1998
Annual Tax Amount $1,894
Tax Year 2022
Lot Size 2.500 Acres
Acres 2.5
Property Description
Looking for peace and tranquility? Come view this 2100 sq ft custom built 3 bed 2 bath home with office and multiple out buildings situated on a private 2.5 acres of beautiful property. This split plan home offers a large master suite with with dual closets and spacious master bath with soaking tub and separate walk in shower. The large living room features vaulted ceilings, a brick fireplace and oversized sliding glass doors. Kitchen is equipped with a gas stove, an abundance of cabinets for storage, breakfast bar and plenty of counter top space making cooking and entertaining a breeze! The office is a great additional space for working from home and can easily be converted to a fourth bedroom or used as a guest room. French doors open out from the master bedroom as well as the dining room to a oversized screened in patio with a 4 person hot tub. The laundry room leads out to the attached 2 car garage. This property is loaded with storage space with 5 sheds and a small work shop/studio with separate power pole. Zoned Agricultural with tons of potential and plenty of room to grow your small farm or homestead. Conveniently located minutes away from Hwy 50 and Interstate 75. Don't miss out on this amazing opportunity! Call to schedule your showing today.
Location
State FL
County Hernando
Community Acreage
Zoning AG
Direction SR 50 to Mondon Hill Rd. Turn right onto Soult Rd. Turn right onto Shaw Rd. Home is on the left.
Interior
Interior Features Ceiling Fan(s), Double Vanity, Primary Bathroom -Tub with Separate Shower, Vaulted Ceiling(s), Walk-In Closet(s), Split Plan
Heating Central, Electric
Cooling Central Air, Electric
Flooring Carpet, Tile, Vinyl
Fireplaces Type Wood Burning, Other
Fireplace Yes
Appliance Dishwasher, Gas Oven, Microwave, Refrigerator
Laundry Sink
Exterior
Exterior Feature ExteriorFeatures
Garage Attached, Garage Door Opener
Garage Spaces 2.0
Fence Wire
Utilities Available Cable Available, Propane
Waterfront No
View Y/N No
Roof Type Shingle
Porch Front Porch, Patio
Garage Yes
Building
Lot Description Few Trees, Wooded, Other
Story 1
Water Well
Architectural Style Contemporary
Level or Stories 1
New Construction No
Schools
Elementary Schools Eastside
Middle Schools Parrott
High Schools Hernando
Others
Tax ID R23 422 20 0000 0060 0010
Acceptable Financing Cash, Conventional, FHA
Listing Terms Cash, Conventional, FHA
Read Less Info
Want to know what your home might be worth? Contact us for a FREE valuation!

Our team is ready to help you sell your home for the highest possible price ASAP
GET MORE INFORMATION

Edward Peterson
Team Leader / Realtor/ Listing Specialist | License ID: SL3463440
Team Leader / Realtor/ Listing Specialist License ID: SL3463440





